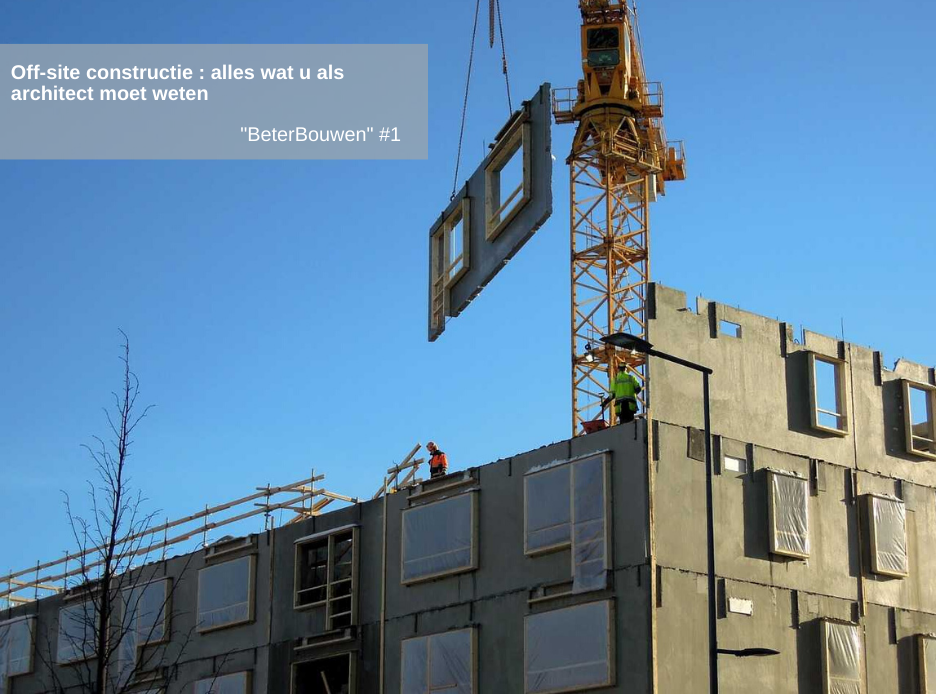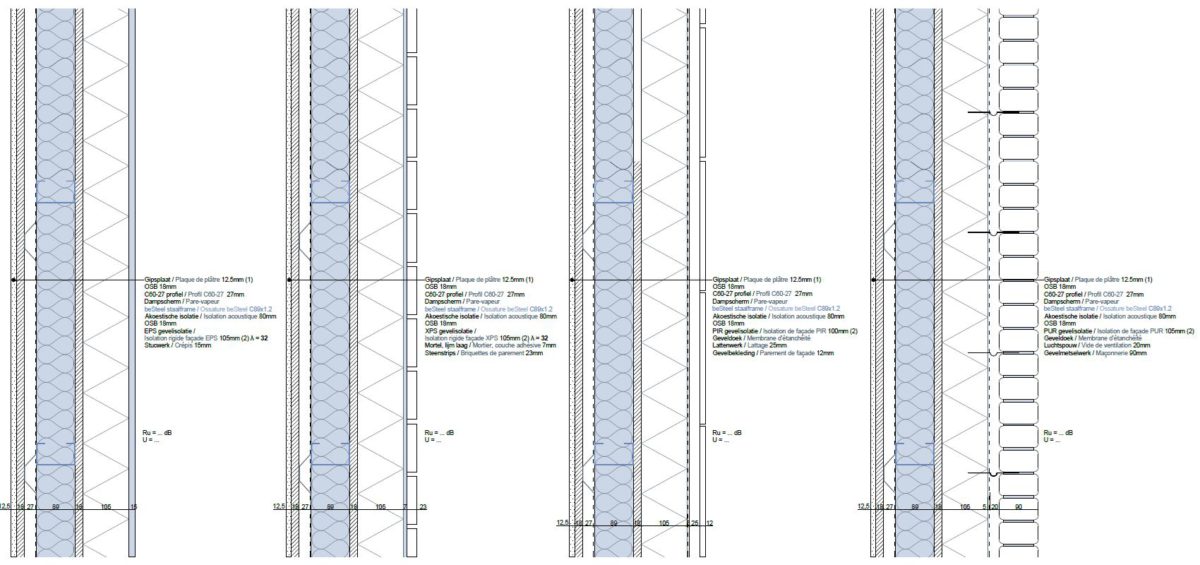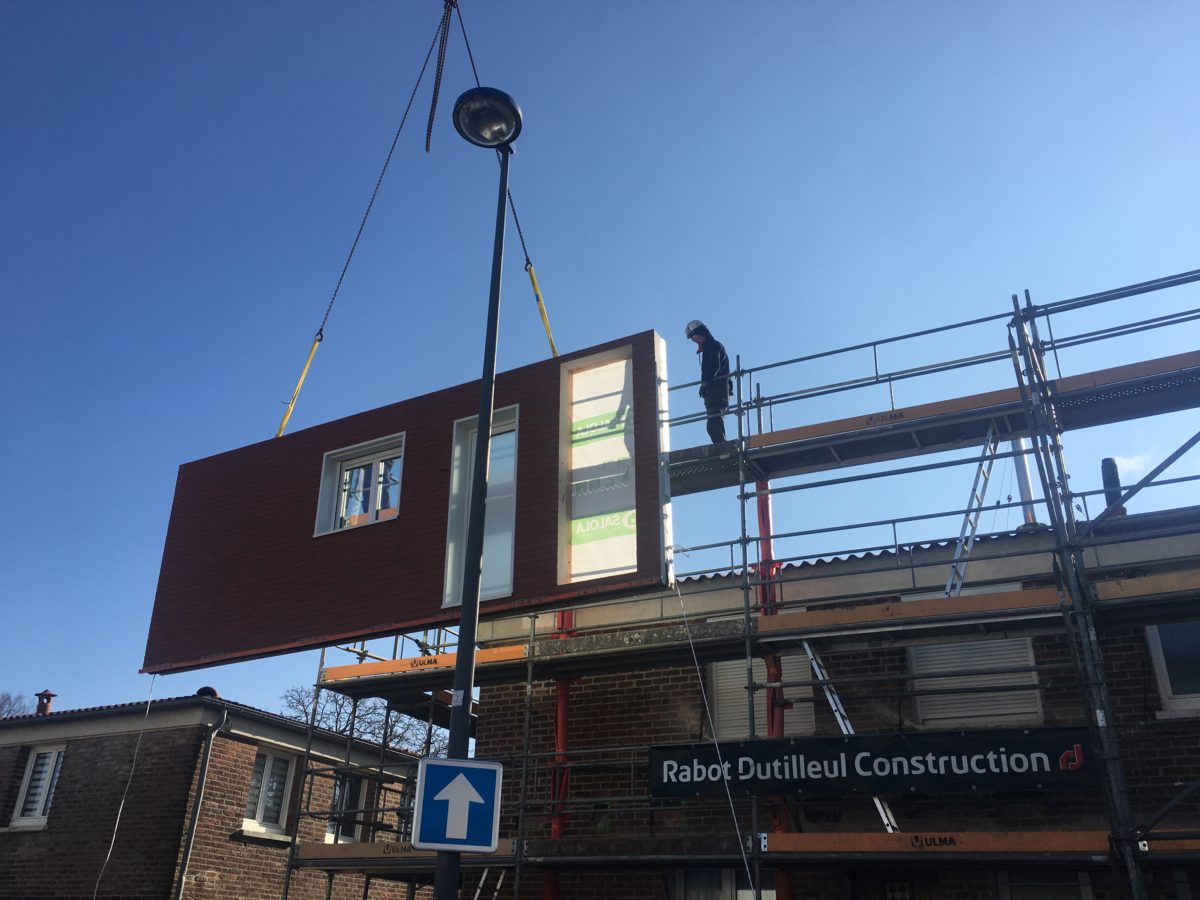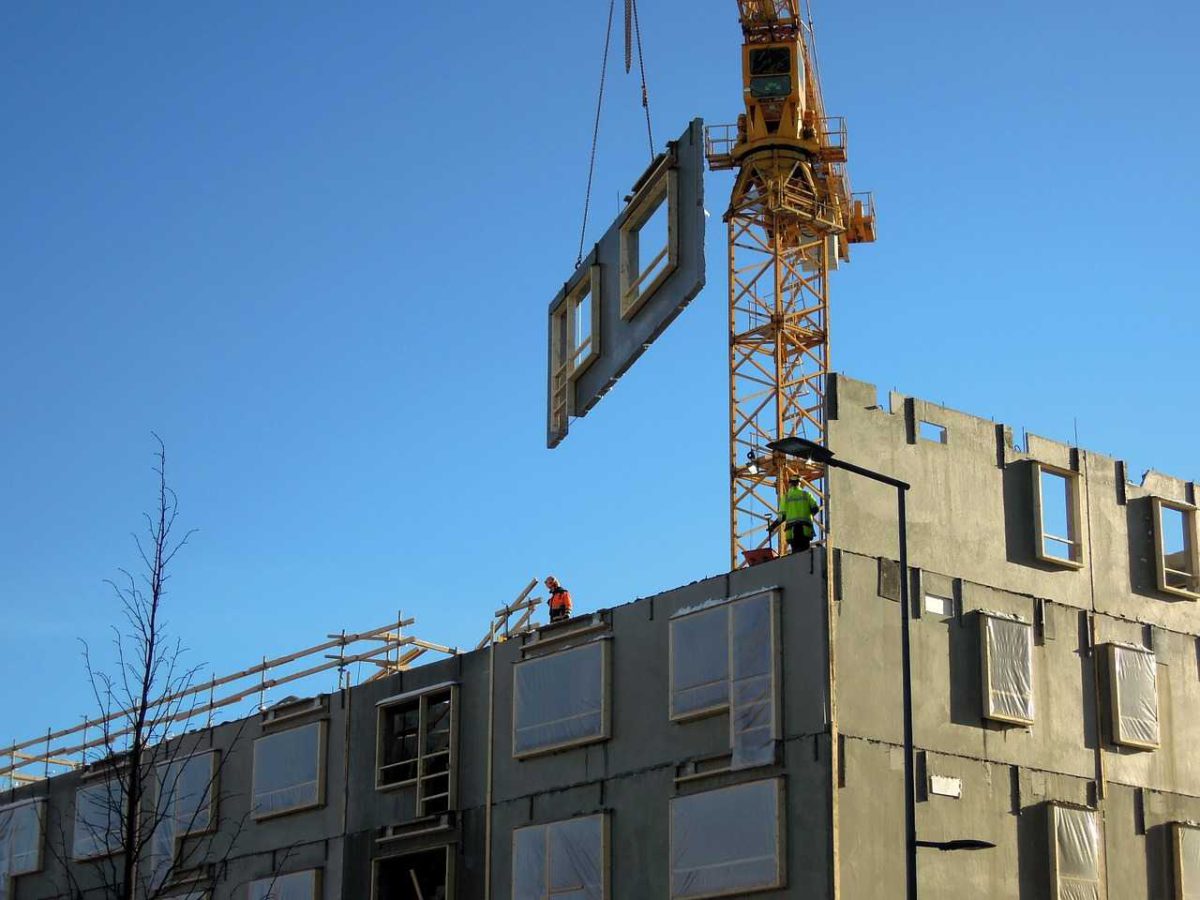– # 1 BeterBouwen
What is off-site construction?
Working “off-site” is a method of construction that involves the concept of prefabrication, which is a popular method used today. It is stated that one hour of prefabrication work at the factory is equivalent to four hours of work on the construction site. Off-site construction was previously applied to concrete and wood, now it is used with steel frame construction. The more work done in the factory, the fewer choices there are to be made on site. The design, elaboration and calculations can now be carried out in the factory, workshops and offices.
Interest in off-site construction is increasing, especially in light of current environmental and regulatory challenges. Yet this construction method is often confused with 3D construction. There are two levels of prefabrication:
- The prefabrication of building elements: roof covering for roofs, façade elements for energy renovation and other elements of a house. The separate “parts” are then delivered to the construction site for the final building to be erected. Off-site construction is therefore valid for 2D.
- Modular solutions: 90% of building elements are produced in a factory and delivered in 3D. This is the case for enclosure modules, bathroom capsules and other temporary enclosures.

The many advantages of prefabrication
Employing prefabrication rather than construction site work means participating in the construction of the future and exploiting advantages such as improved safety, control, precision and ecological impact:
- Cost control
- Time management and time savings in terms of construction on the construction site
- Decrease in the number of people on site and better cooperation
- Guaranteed quality in a controlled environment: no risk of moisture, no leakage, no implementation errors on the construction site.
- Independent from weather conditions
- Reduction in general nuisance and annoyance from the works.
Being guided as an architect
When your client opts for off-site construction and/or steel frame construction, do you find it difficult to decide where to start? If so, you are not alone. beSteel can provide you with guidance for the project and support you through the various steps.
- Building permit: obtaining the necessary permits (for façade renovation, approval of new construction)
- BIM plans: BIM method and analysis of the BIM models with help from beSteel
- Choice of building materials: visit our production centre to find out more about the materials required to meet the RC and U values.
- beSteel can carry out the required thermal calculations for you (if necessary)
- Rewriting the plans: conversion of the traditional plans to plans that include the steel frame construction.
- When the plans are approved; survey and off-site construction at beSteel
Have you met the standards? Legislation for off-site construction is favourable
The regulations are becoming increasingly strict in terms of thermal standards, noise standards, fire safety and the environment. Off-site construction makes it possible to check these standards and regulations before the construction arrives at the construction site. Legislation currently advocates off-site construction, which is strongly promoted for façade renovations; for example, beSteel offers architects all the support they need for the execution of their projects and in choosing the materials to meet these standards as closely as possible.
How far can we go with prefabrication?
Prefabrication and off-site construction are no longer associated with architectural limitations. Your client remains free to choose the project finish, and your creativity as an architect is constantly promoted. beSteel has a full display of the different compositions and connection methods available at all times during the execution of your project. The gallery will help you answer the frequently asked question: “How far can we go with prefabrication?”
- Exterior joinery
- Roof sealing: rain screens and counter battens
- Insulation: sound insulation, thermal insulation, etc.
- Interior finish: plasterboard, etc.
- Exterior finishes: wood panels, wood façade cladding, bricks, plaster, etc. Ventilated façade, facing bricks, façade panels, etc. anything is possible with steel frame construction.

Contact us to discuss the structure and the next steps of your project. We will help you with more than 50 architectural details.

