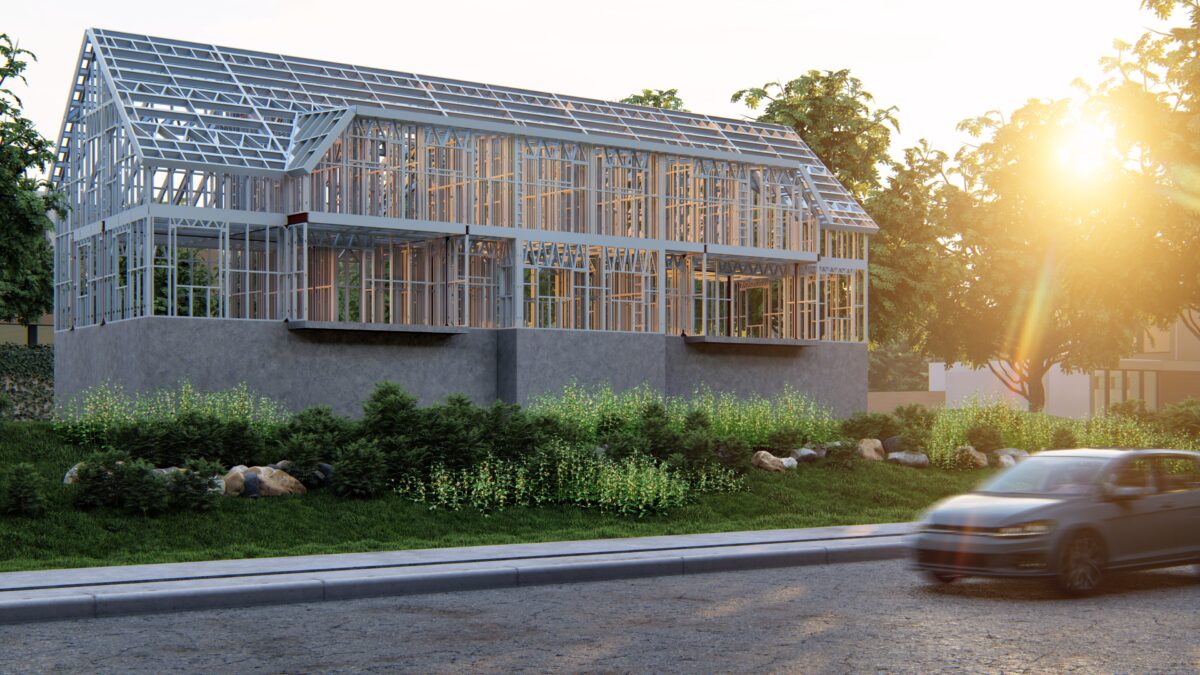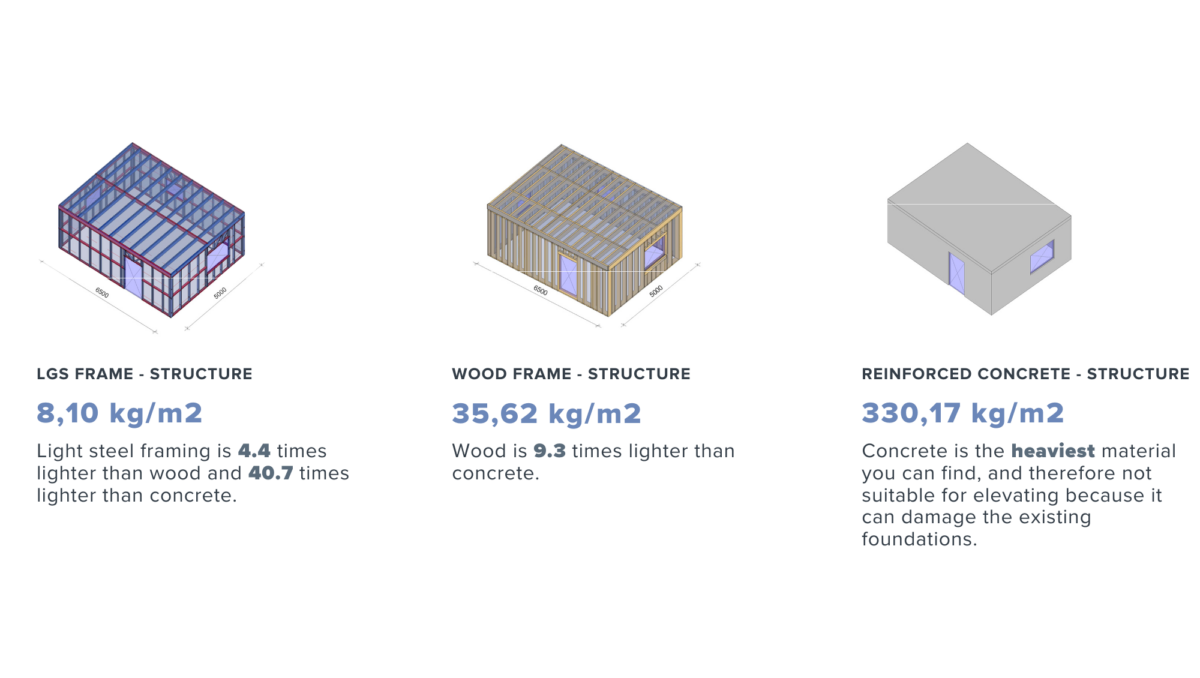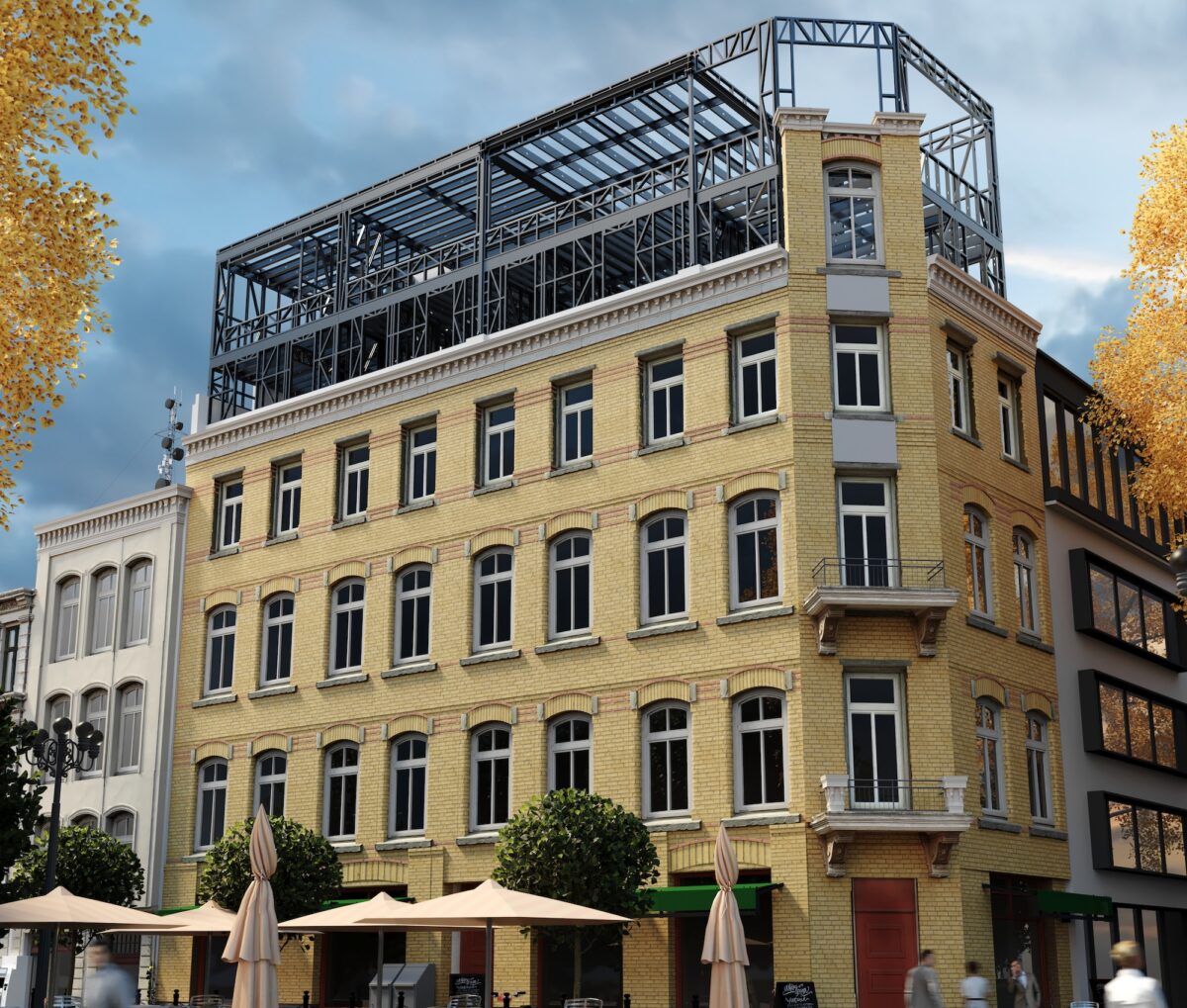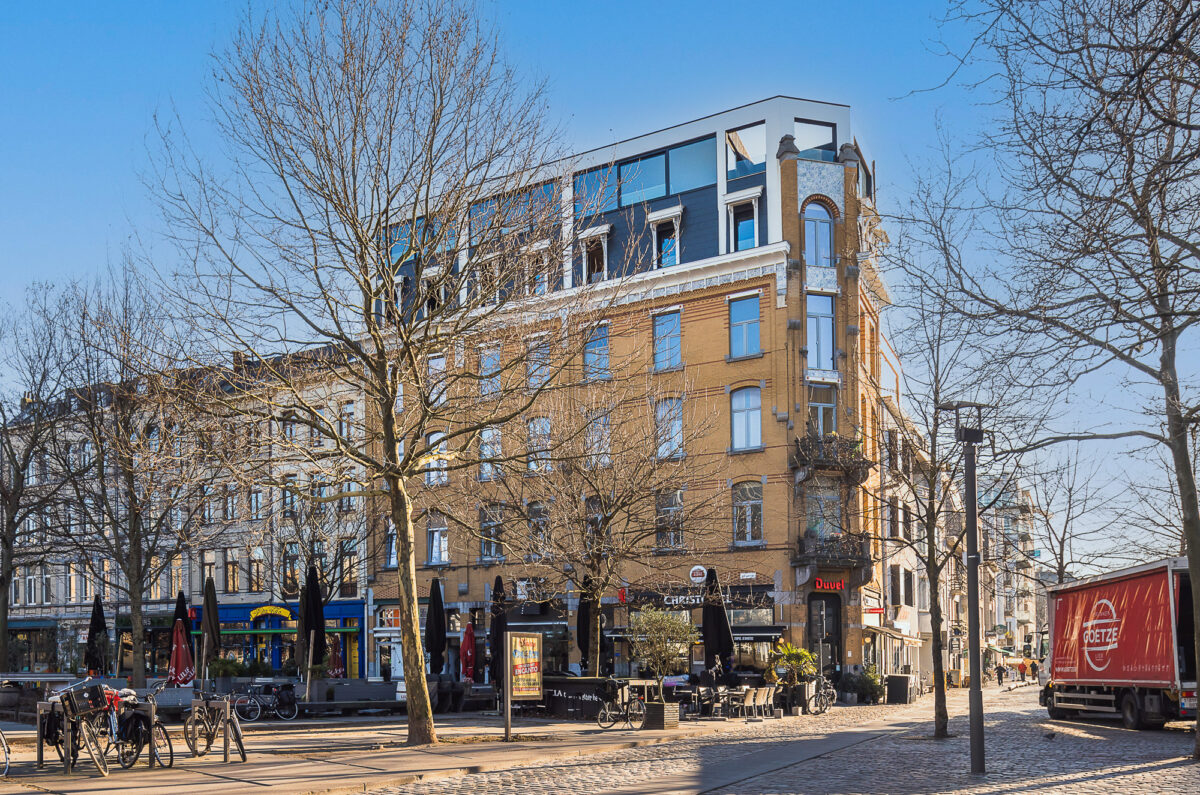One way of approaching elevations in the construction industry is with lightweight steel frame construction.
Curious to learn why? Read along and you will find out!
I – Why should you elevate?
We are currently going through an unprecedented demographic crisis. In large cities, the housing shortage is a growing concern. By raising the height of the existing housing stock, we relieve pressure on the housing market and preserve the last bit of green space in cities.
Little bit of history:
History has shown us that looking back to solve the challenges of the future is often the solution.
From the Middle Ages onwards, the majority of European cities were built with and thanks to elevation. For economic and safety reasons, raising buildings was the norm in order to increase living space. Ramparts and protective walls prevented urban sprawl, and taxes were based solely on square metres of floor space, not the number of storeys.
“Of all building permits issued in Paris between 1876 and 1939, 18% were for elevations”.
From the seventeenth century onwards, new laws and reforms increased the height of buildings in Paris, and this continued until the 1960s, when the rules governing land ownership changed, putting a stop to the development of higher buildings.
Over the last ten years or so, we’ve seen a change in the law in favour of raising the height of buildings. Gradually, the interest of urban planners and architects is growing back for this solution emphasising the optimisation of space, urban and suburban aesthetics and the main benefits for residents.
Let’s optimize together our cities!
Today, the potential for elevations in cities is enormous. And we need to think of it in every rehabilitation, renovation and extension project.
Elevating doesn’t mean over-occupying, concreting or constructing high-rise buildings, but rather optimizing the space available to us. Above all, it’s an advantage for homeowners, residents and urban planners.
II – What are the advantages of elevations?
1. An economic advantage
This allows you to create new living spaces that meet the latest environmental and energy standards, with lower land charges in areas with high prices per m2 and increased property value. Raising the height of a building will also reduce your energy costs.
2. An ecological advantage
30% of heat loss occurs through the roof. Raising the height of an existing building therefor enables it to be better insulated, while at the same time creating new space.
3. An architectural advantage
In addition to elevating your building, you can also modernize your infrastructure, fill a “gap” in the landscape and rethink a building to enhance its value.

III – Why choosing steel frame to elevate?
In 75% of cases, it is impossible to elevate the building using traditional construction methods, because the point loads are too high. But thanks to its lightweight, steel frame is perfectly suitable for elevations.
This approach to optimisation, sustainability and architectural flexibility is what makes beSteel’s off-site light steel framing construction system an asset for tomorrow’s elevations. It is the most efficient solution to solve the housing shortage crisis.
And steel frame doesn’t offer just any solution – but a more sustainable, innovative and efficient one!
1. Strength and lightness of steel frames
It is the lightest system with the best structural performance/weight ratio on the market. It can therefore be raised more easily and in most cases without reinforcing the structure of the existing building.
2. Speed and efficiency of construction
It allows the shell of the building to be erected quickly and efficiently, keeping to schedules with dry construction and reducing disruption to occupants, neighbours and roads.
3. Offsite manufacturing of components
Off-site construction is the future of construction for reasons of ecological footprint (no waste on site during construction), efficiency (no disruption to your project on site with less need for manpower) and digitalisation, which was a need in our sector.
4. Sustainability and circularity
Steel frame construction is made of steel that is recycled and, if necessary, infinitely recyclable.
Find out more about steel frame elevations here.
Let’s compare structure weights
Let’s see together how the weight of steel frame compares to other traditional building methods, such as wood and concrete.

As we can see from the calculations above, steel frame is the lightest building solution than all traditional construction systems, therefore is tremendously efficient for elevations.
Elevate your building in the most efficient way
Are you are ready to make a positive impact in the world and choose steel frame for your next elevation project?



