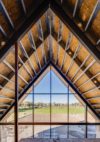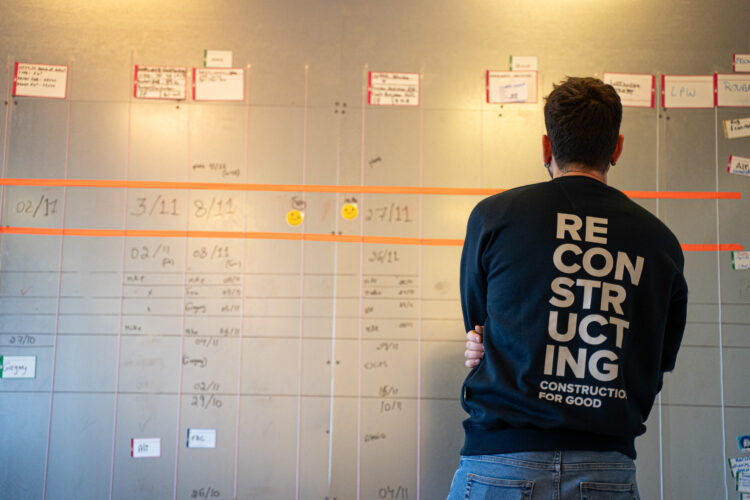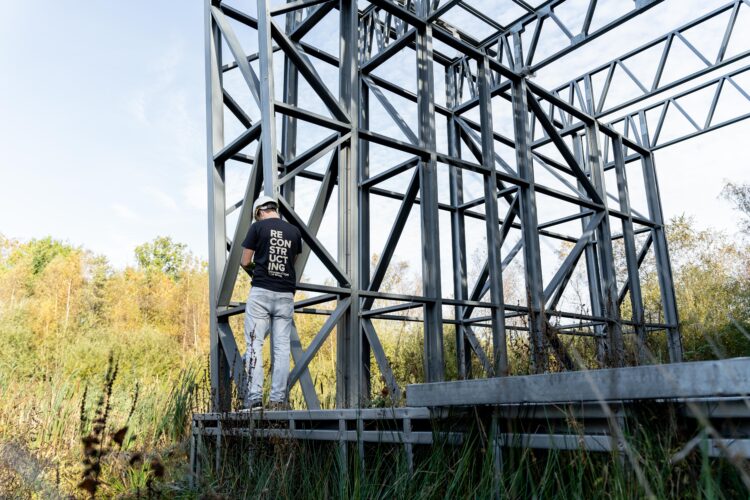Heavy structural elements do not mean better performance or greater stability. Quite the opposite. Lightweight structures, such as light steel frames and timber frame, are today’s preferred construction solutions, as they are more environmentally-friendly, more flexible and more suited to the way we live.
Find out how light steel frame could revolutionise your building site.
Building today
In Western Europe, traditional masonry, brick and cement constructions have been the structures of choice for decades. Today, however, the construction sector is opening up to other building methods, whether old-fashioned like wood or modern like lightweight steel frame, for different reasons: thermal performance, environmental impact, speed of installation and, above all, lightness.
Traditional masonry structures are considered heavy. However, just because they’re very heavy, very thick, doesn’t mean they’re any more stable or load-bearing than a lighter structure such as timber frame or light steel frame. On the contrary, heavier walls mean much greater impact on foundations or existing buildings, much longer application times, drying times and climatically restrictive application constraints, and a catastrophic environmental impact.

That’s why today, light steel frames are highlighted for their following properties:
- Infinitely recyclable
- Easy to construct and deconstruct
- Significantly reduced application time
- Freedom of design
- Resistant to natural disasters (seismic and cyclonic).
- Materials inert to external factors
- Structural tightness
It’s this architectural freedom that architects are particularly keen to promote. Lighter, more malleable, these structures let you build differently and more sustainably.
Comparing light steel frame and timber frame
Light steel frame uses thin, cold-rolled steel with less material.
Timber frame uses wood, a material that is often local and organic.
Wood is the historic building material. Neglected over the last few decades, this wood-frame construction provides comfort in your living environment, while retaining its warmth and better insulating properties. Light steel frame is a much more modern construction solution. It allows for sustainable construction and overcomes many of the disadvantages of wood.
But what are the advantages and disadvantages of these two structures?
Timber frame:
Advantages:
- Ease of design and installation: Wood allows many architectural shapes, modular functions and is easy to install.
- Sound absorption and insulation: Wood absorbs sound and insulates naturally. This has an impact on your daily comfort.
- Resistance: Properly treated wood can withstand the elements, insects and rot.
- Self-sufficient: It’s also possible to build a comfortable home using only wood.
- Ecology: Wood is a renewable resource, if harvested responsibly. It generally requires less energy to produce than other building materials. It also decomposes naturally and produces no non-organic waste.
Disadvantages:
- Longevity: Wood cannot be reused indefinitely. The end of wood’s life cycle is generally combustion, which releases the carbon trapped during its cultivation. Treated wood cannot be recycled.
- Deterioration: Wood is an organic element that can deteriorate with factors such as UV rays, water infiltration, fire, chemicals, insects, rotting fungi and mould.
- Structure: Wood can undergo dimensional changes depending on climatic conditions, sometimes leading to problems such as shrinking and swelling.
- Treatment: The ideology behind timber frames is often less glorious than it appears on paper. The various treatments are often very harmful to the environment. Wood may require regular maintenance, including painting or treatment, to ensure its durability.
- Gauging: The natural variation in density and strength of wood can lead to significant differences between pieces in the same batch, making it difficult to maintain strict precision standards in construction. This variation in grading can influence the stability and structural performance of the timber, requiring careful selection and sorting during construction to minimise these differences.
beSteel lightweight steel frame:
Advantages (and more here) :
- Magnelis Steel prevents corrosion and is 7 times stronger than traditional galva.
- Lightweight: Steel framing is lighter than wood framing, making it the best construction-to-weight ratio in the industry, enabling lighter foundations and easy handling on site.
- Resistant: steel is not organic. It is not affected by water, fungus or mildew, and does not change over time. As a result, your building will last for years to come.
- Para-seismic: Lightweight steel framing has the most relevant deformation and reshaping power in construction. Its lightness also considerably reduces the amplitudes of inertia of movement than any other material.
- Para-cyclonic: Thanks to its high mechanical strength, light weight, flexibility, corrosion resistance and compliance with construction standards specific to hurricane zones, this contributes significantly to minimising damage caused by high winds.
- Circularity and sustainability: Steel is 100% recyclable without structural loss.
- Speed and ease of construction: This ease of assembly means less labour is required. The off-site preparation of its components means less thinking during construction. This off-site preparation means fewer surprises and inconsistencies during construction. This speed also avoids nuisance to neighbours and does not require noisy tools.
Disadvantages:
- Insulation: Steel has a higher thermal conductivity than some other building materials, which means it can be a source of thermal bridging. This weakness means that we have to work on insulation in a different way. Complete external insulation overcomes all these problems. External thermal insulation (ITE) does, however, provide much more interesting results when it comes to meeting today’s new building standards (RE2020).
- Acoustics: Acoustics is a point to be taken into account when designing a project, and simple solutions can be implemented to achieve extraordinary acoustic results.
- Adaptations: Once the light steel frame is in place, it can be more difficult to make on-site modifications than with other materials such as wood. Nevertheless, we regularly anticipate future modifications, such as the possibility of removing a wall for a future room extension.
- Preparation and anticipation: Our advantage of working with an off-site design approach has led to a change in mentality when developing a project. Traditionally, questions of detail are asked during the structural work. So we have to work closely with our customers to check all the details right from the start.
Building like never before
This technology allows us to build better hybrid constructions, combining steel frame and new insulation methods. Today, we’re developing this type of products at BuildUp.


