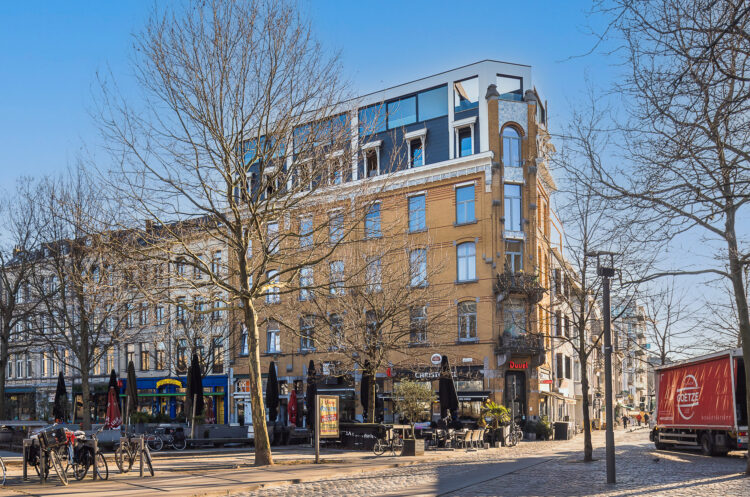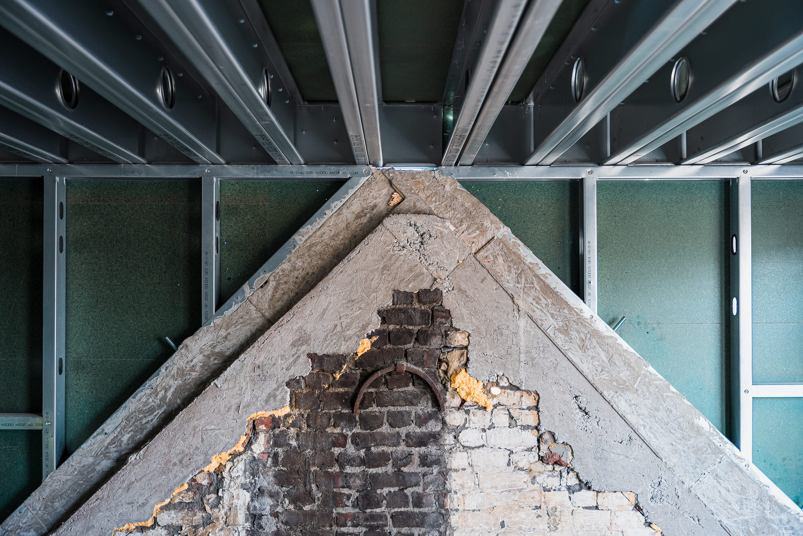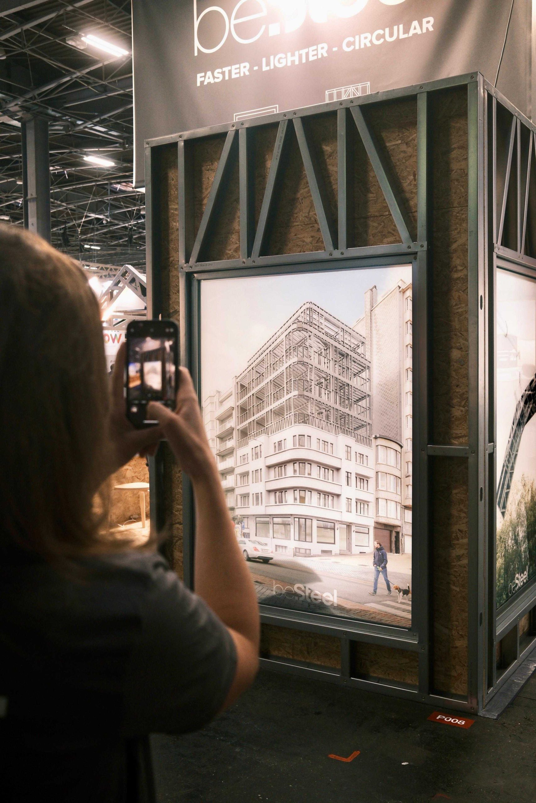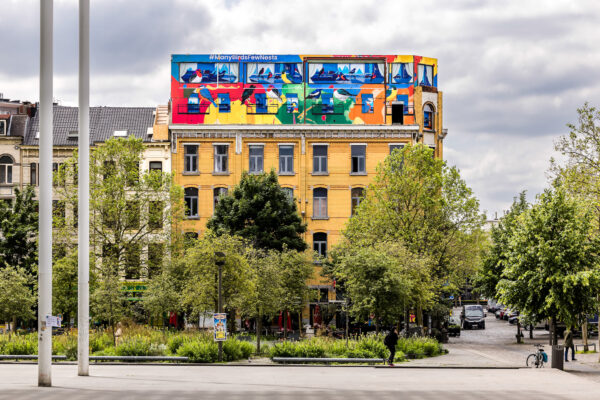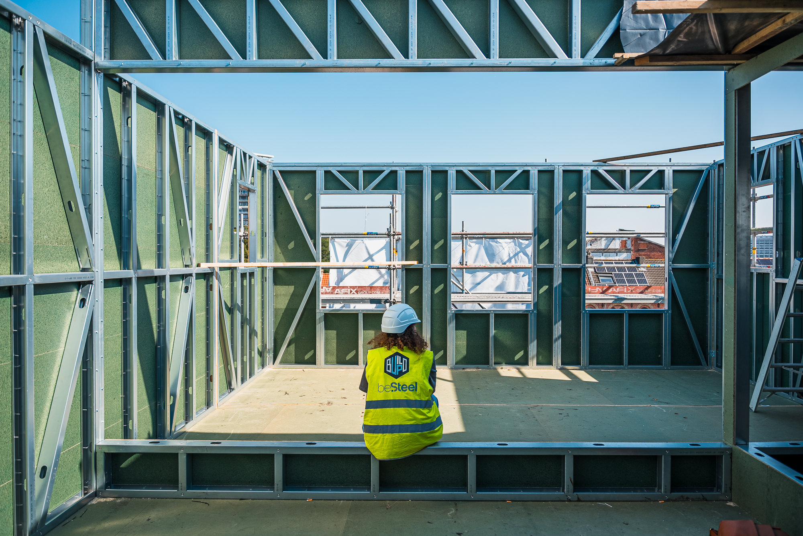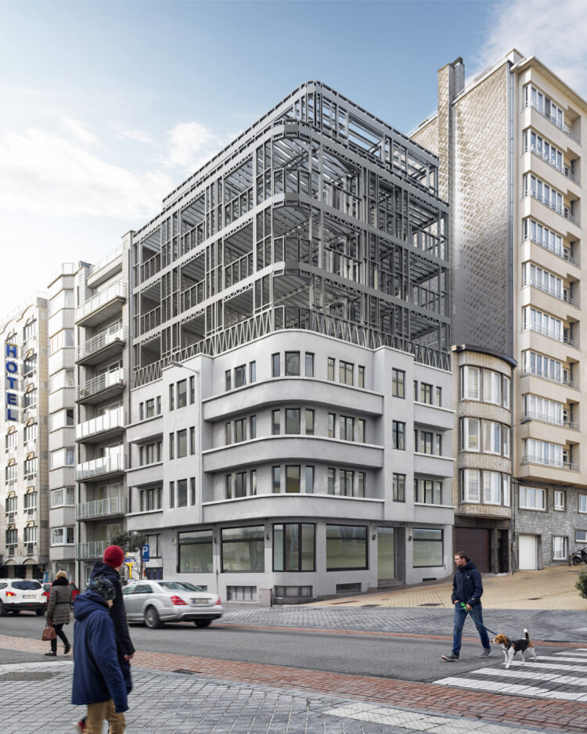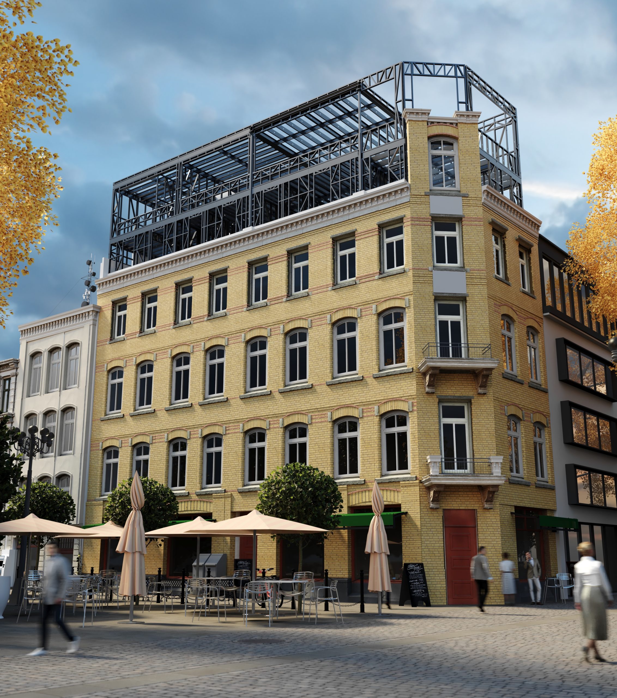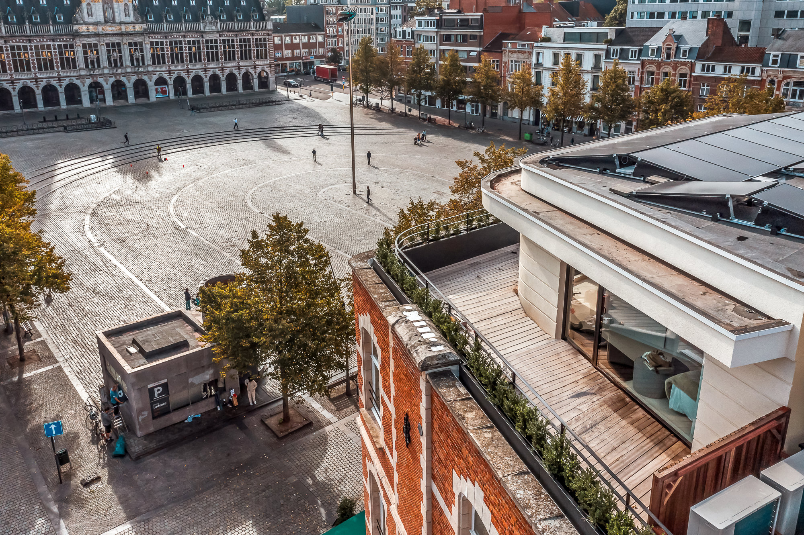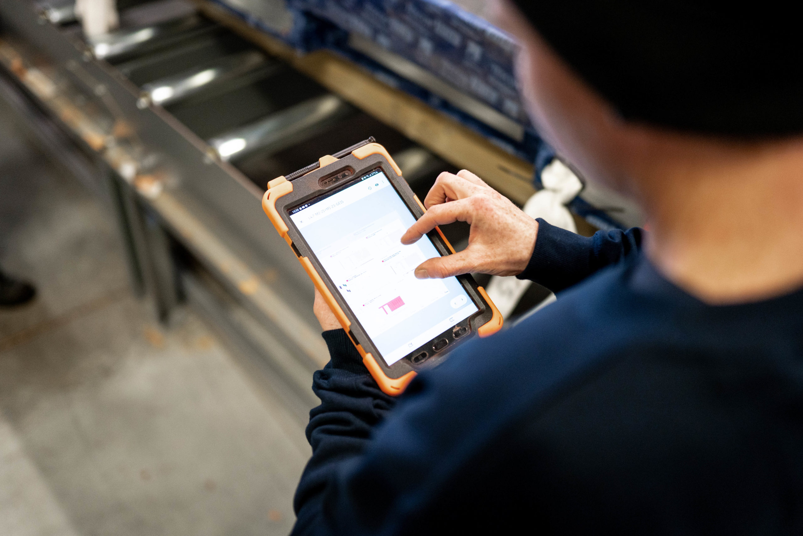beSteel, your

SOLUTION FOR
VERTICAL EXTENSIONS
Elevate with Lightweight Steel Frame
Expand your space without increasing the footprint, with a fast, durable, and modern transformation.
Improve insulation and enhance your property value with an innovative, eco-friendly solution.

Thanks to the lightweight structure, we didn’t need to reinforce the foundation for our vertical extension, which would have been a costly intervention.
-
1
50% faster:
minimises environmental impact. -
2
4 times lighter than timber-frame construction.
-
3
The best strength-to-weight ratio in the industry

Let’s work together to optimise our towns and cities by raising them like never before.
Let’s optimize our cities by elevating like never before.
Today, the potential for city vertical extensions is immense and should be a key consideration in any rehabilitation, renovation, or extension project.
Elevation doesn’t mean overloading, concreting, or building skyscrapers but rather optimizing available space. This approach benefits owners, residents, and urban planners by maximizing urban space while maintaining balance and quality of life.
-
1
This fast and durable construction method allows you to add new rooms or floors to your home or even an additional apartment to your building, increasing the value of your property. Lightweight steel frame ensures exceptional precision while being lighter and more resilient than traditional materials.
-
2
In response to the demographic crisis and housing shortages in major cities, vertical extensions complements the existing housing stock, easing pressure on the market and preserving green spaces.
-
3
Beyond creating new living spaces, this solution enhances the thermal and acoustic insulation of your home, optimizing interior comfort and reducing heat loss through the roof.
Choose steel for your elevation and vertical extension:
Opt for beSteel’s lightweight steel framing for your elevation projects and enjoy these key benefits:
-
1
Lightweight and Strong: Traditional methods often fail to elevate buildings due to heavy loads. With beSteel’s lightweight and robust steel, you gain a durable solution resistant to strong winds and moisture, thanks to its anti-corrosion treatment. Its slim structural profile maximizes interior space, and its industry-leading strength-to-weight ratio minimizes the need for significant reinforcements to the existing structure or foundations.
-
2
Eco-Friendly and Sustainable: 100% recyclable and producing minimal waste, beSteel’s solutions are environmentally responsible, reducing the carbon footprint of your projects. Featuring deconstructable and reusable designs, our systems align with today’s sustainability challenges.
-
3
Sleek and Versatile Design: Lightweight steel allows for expansive glass surfaces and adapts to any architectural style. You can clad it with wood, brick, PVC, or zinc to personalize your elevation. Utilizing point clouds, our design office creates millimeter-precise structures tailored to the existing building.
-
4
Easy Assembly: Like timber framing, steel components are pre-cut in the factory and quickly assembled on-site, ensuring shorter timelines and simplified installation. This method guarantees a clean, waste-free site with minimal urban and road disruption while significantly reducing noise pollution. Discover the off-site construction method here.
A few articles to discover about vertical extensions

Have an Elevation Project in Mind?
Elevating a house involves several key steps: feasibility studies, plan creation, and detailed execution. At beSteel, we support architects, builders, and contractors every step of the way. From concept to completion, our lightweight steel framing solutions ensure your elevation project is handled with precision and expertise.
