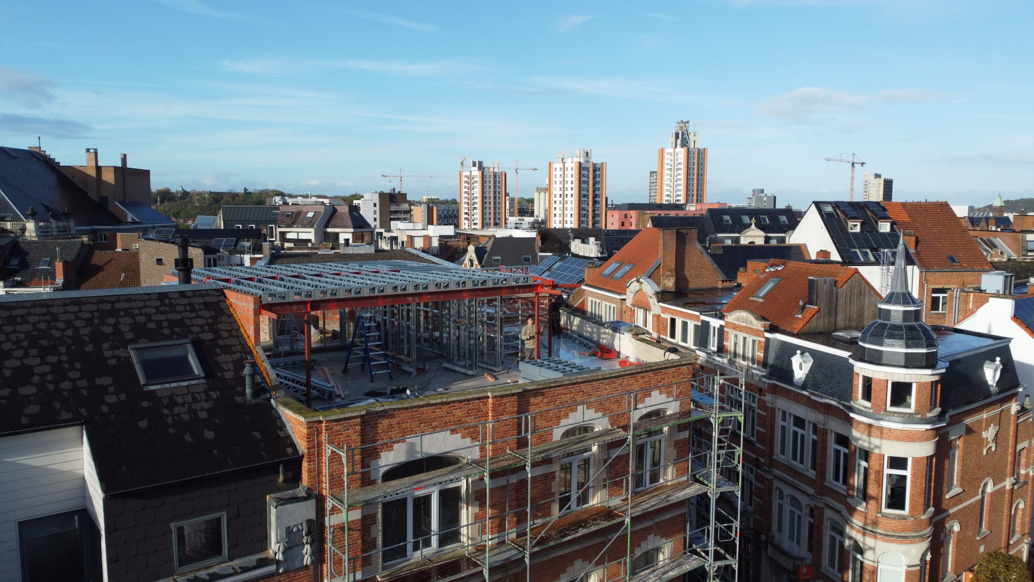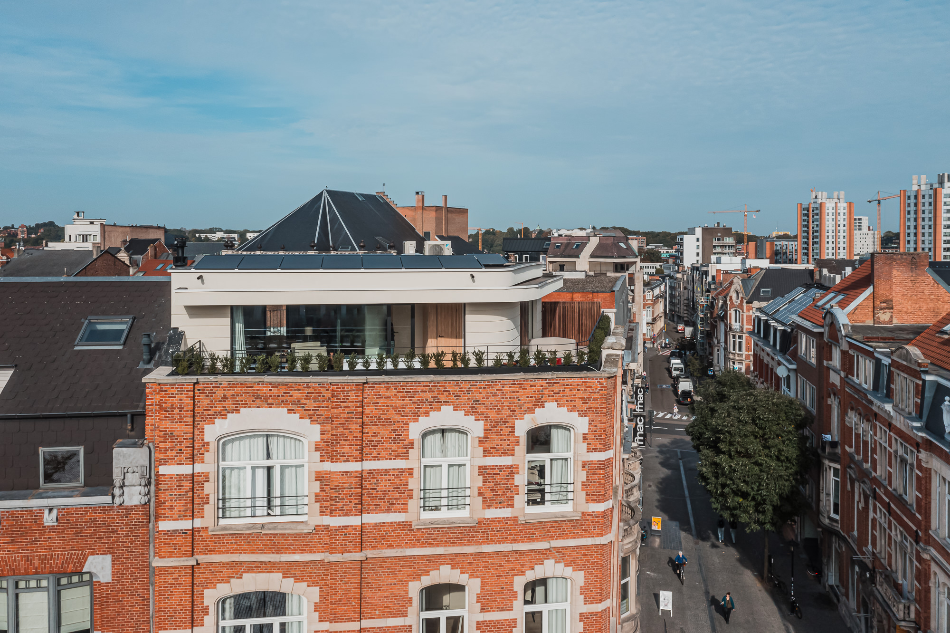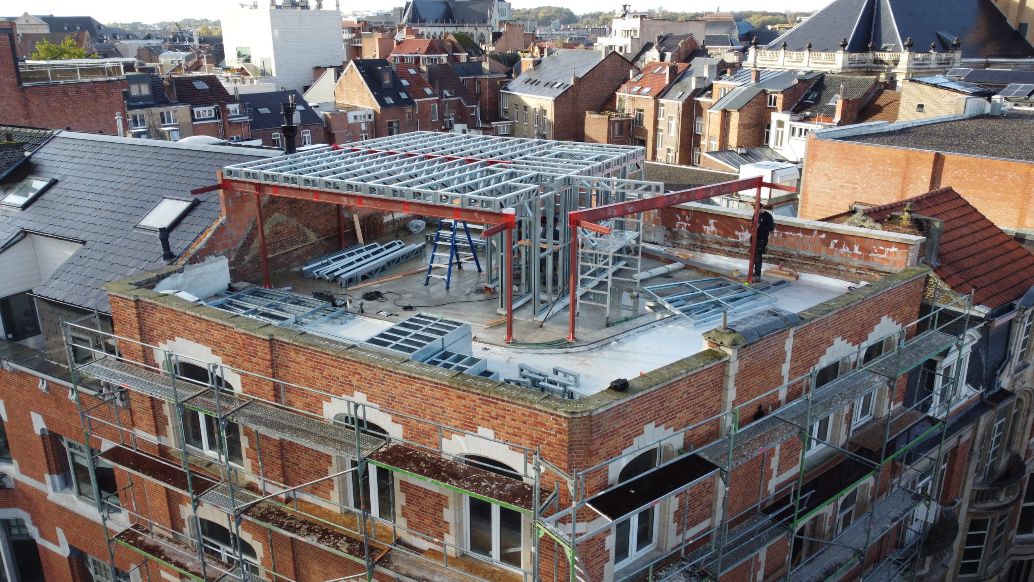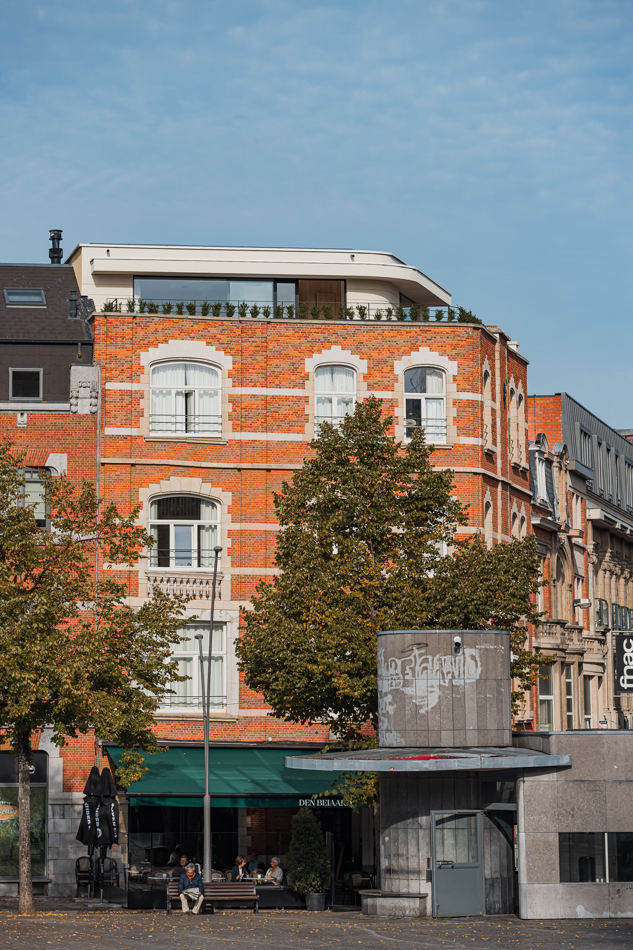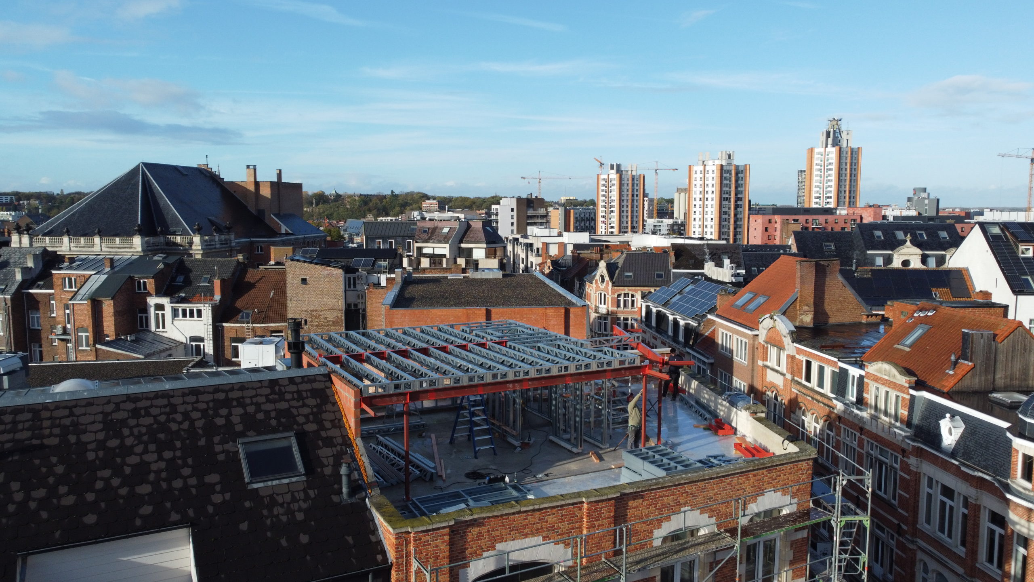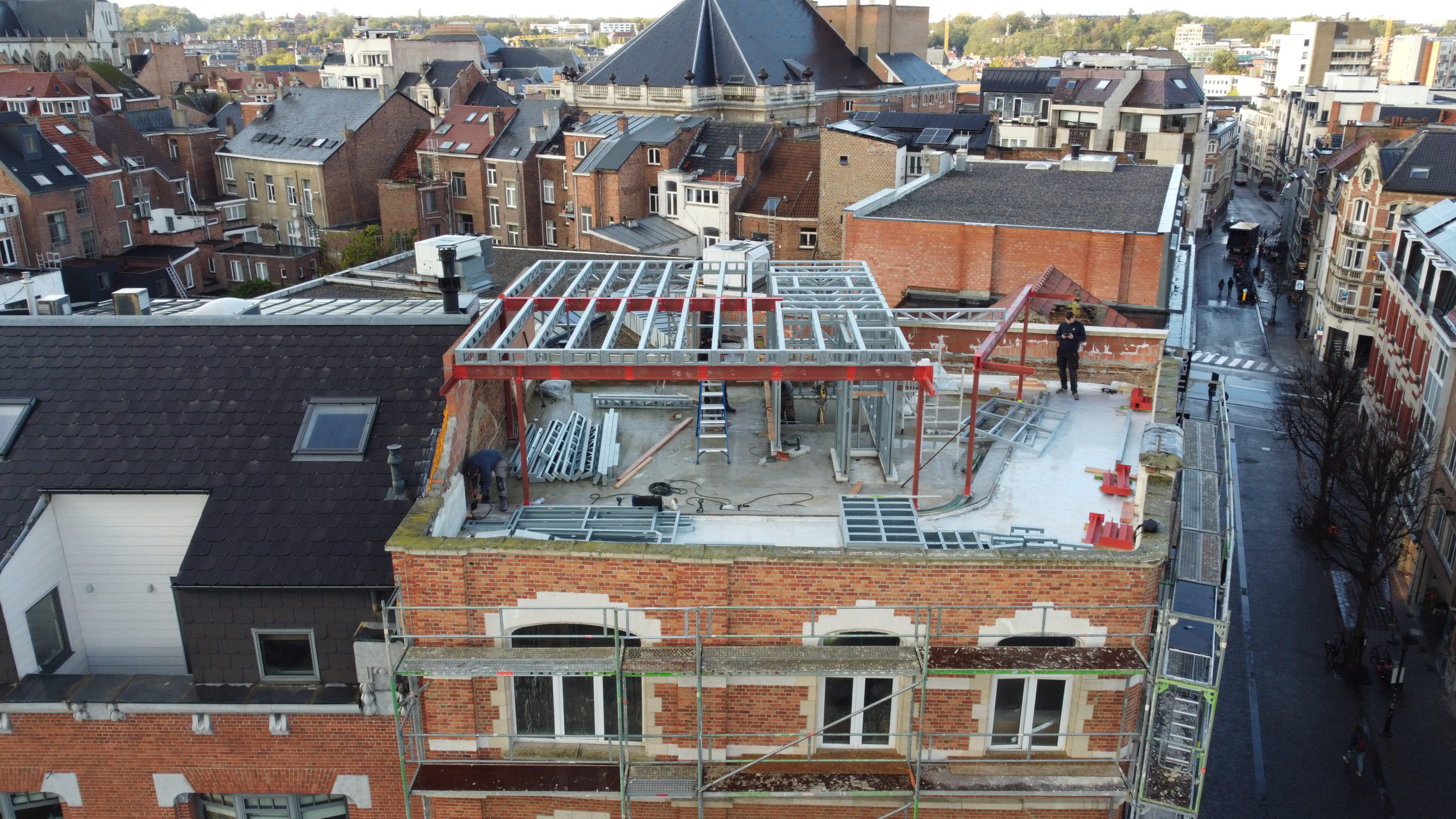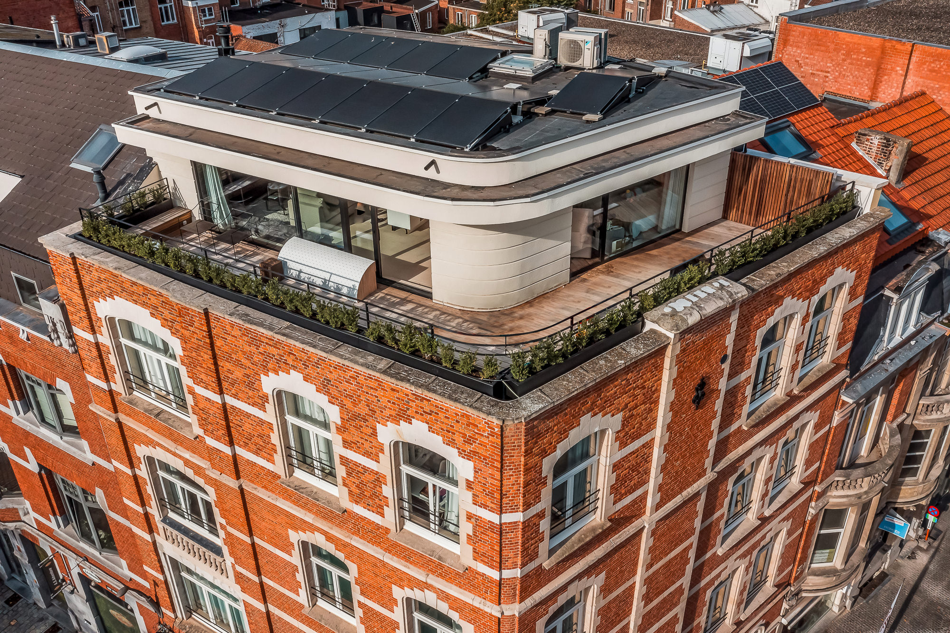Discover our elevation project!

WHY elevate with steel?
What : Steel frame elevation incorporating the renowned “Totem” artwork.
Location: Leuven, Belgium
Architect: AP/ART Architecten
Client: Immo Jan Stas
Status: Completed 2023
Project Overview – Steel frame elevation
Partners: beSteel, AP/ART Architecten,
Location: Leuven, Belgium
Client: Immo Jan Stas
- Vertical extension of a historic building in the city center of Leuven
- Lightweight steel frame used to avoid overloading existing foundations
- Offsite prefabrication ensured speed and minimal disruption on-site

Steel frame benefits:
-
1
Foundation preservation: The lightweight nature of the steel frame prevented additional stress on existing foundations.
-
2
Accelerated construction: Minimized disruption in the city center.
-
3
Aesthetic enhancement: The extension complemented the iconic “Totem” sculpture, enriching the urban landscape.
Technical Highlights
This elevation was constructed using cold-formed galvanized steel profiles engineered to Eurocode standards. Due to the weight constraints of the existing structure, the light steel frame was essential in eliminating the need for foundation reinforcement. All structural elements were prefabricated off-site at beSteel’s facility to ensure precision and quality control, then delivered for rapid installation on-site. The end result was a clean integration of new space, meeting urban densification goals while respecting heritage architecture.
Steel frame: redefining urban expansion
This elevation project was designed to maximize space while preserving the integrity of the existing structure.
- Lightweight steel frame: Enabled the addition of new floors without reinforcing existing foundations.
- Efficient assembly: Prefabricated components facilitated rapid on-site construction.
- Integration with existing structure: Ensured seamless blending with the original building design.

Planning a vertical extension in a dense urban area?
Discover how beSteel’s lightweight steel framing can make it happen—efficiently and sustainably.
