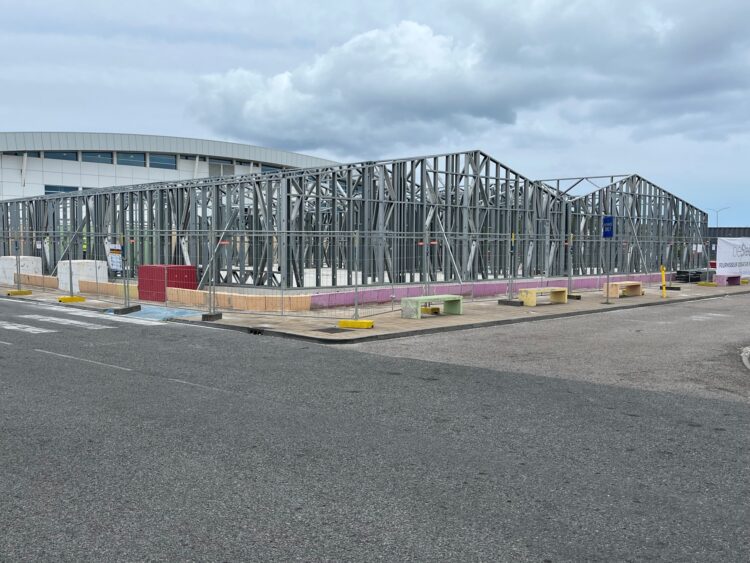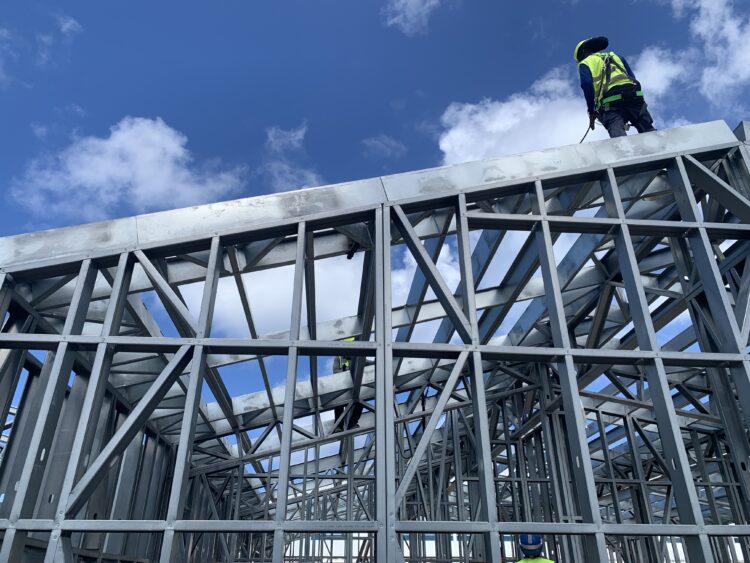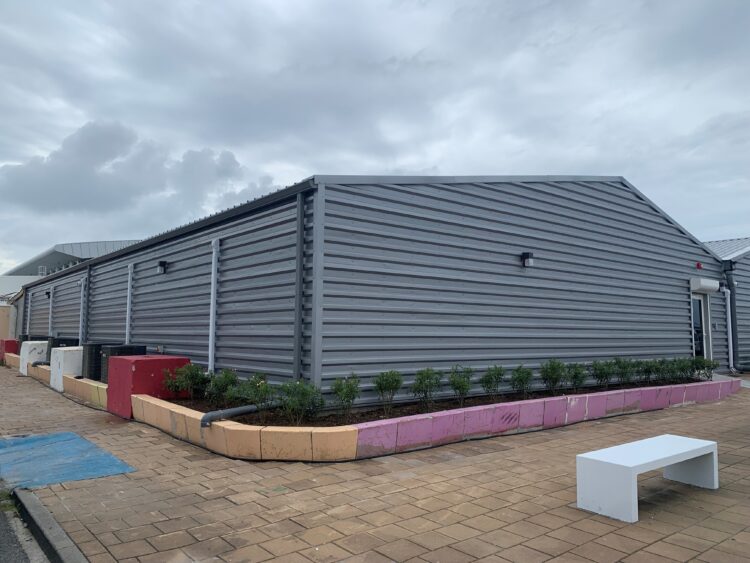Steel frame as an innovative construction method, is perfectly capable to withstand the most extreme weather conditions.
Read along to find out what makes steel frame the strongest building solution!

Building a structure that meets your needs
At beSteel, we specialize in the off-site production of high-quality light steel framing, a construction method that is both environmentally friendly and suited to the tropical islands’ climate.
In tropical and Caribbean’s islands, where weather conditions can be unpredictable and sometimes extreme, constructing weather-resistant buildings is essential. The use of light steel frame construction offers a promising solution to meet these challenges.
By choosing steel frame over traditional wood framing, you can build durable, long-lasting structures that withstand the challenges of tropical environments and that make a positive impact on the environment.
What makes steel frame the best choice for your climate?
1. Highest strength-to-weight ratio in the sector
Steel framing has the highest strength-to-weight ratio in the industry, it means it can withstand heavy loads and harsh environmental conditions without deteriorating. Its lightweight nature allows easier transportation and handling on-site, reducing construction complexities.
2. Para-seismic construction
Lightweight steel framing has the most relevant deformation and reshaping power in construction. Its lightness also considerably reduces the amplitudes of inertia of movement than any other material.
3. Para-cyclonic construction
Thanks to its high mechanical strength, light weight, flexibility, corrosion resistance and compliance with construction standards specific to hurricane zones, this contributes significantly to minimising damage caused by high winds.
4. Corrosion free construction
With the use of Magnelis steel, we prevent corrosion and the steel is 7 times stronger than traditional galvanized steel.
5. Circularity and durability
Steel frame can be recycled and reused indefinitely without losing its properties or quality. The durability of steel frame extends the lifespan, allowing steel frame to have the same high performance in various applications.
6. Quick and easy construction
Light steel frames are prefabricated in factories, enabling faster on site construction. Steel frame construction is 50% faster than traditional construction methods.
7. Termite resistance
Unlike wood framing which contains organic components, light steel frames are made of metal which makes them resistant to termites. This way steel frame ensures structural integrity and longevity.
Example of steel frame:
Princess Juliana International Airport in St. Marteen
Our beSteel light steel frames were used to build an extension at the Princess Juliana International Airport – SXM in St. Marteen. The previous building got destroyed by a hurricane, so light steel framing was chosen as the best solution to withstand extreme weather conditions.
Highlights of the project:
-
With wind resistance at its core, this structure stands strong against the coastal breeze.
-
Matching advanced engineering techniques with eco-friendly practices.
-
Installation on-site was taken care of by our partner METAL CONCEPT.
You can count on beSteel to build the strongest structure for your project!
Build the future with beSteel
If you are ready to build your next project with steel frame from beSteel, and make sure that your structure is weather resistant, flexible and makes a positive impact on the environment:



