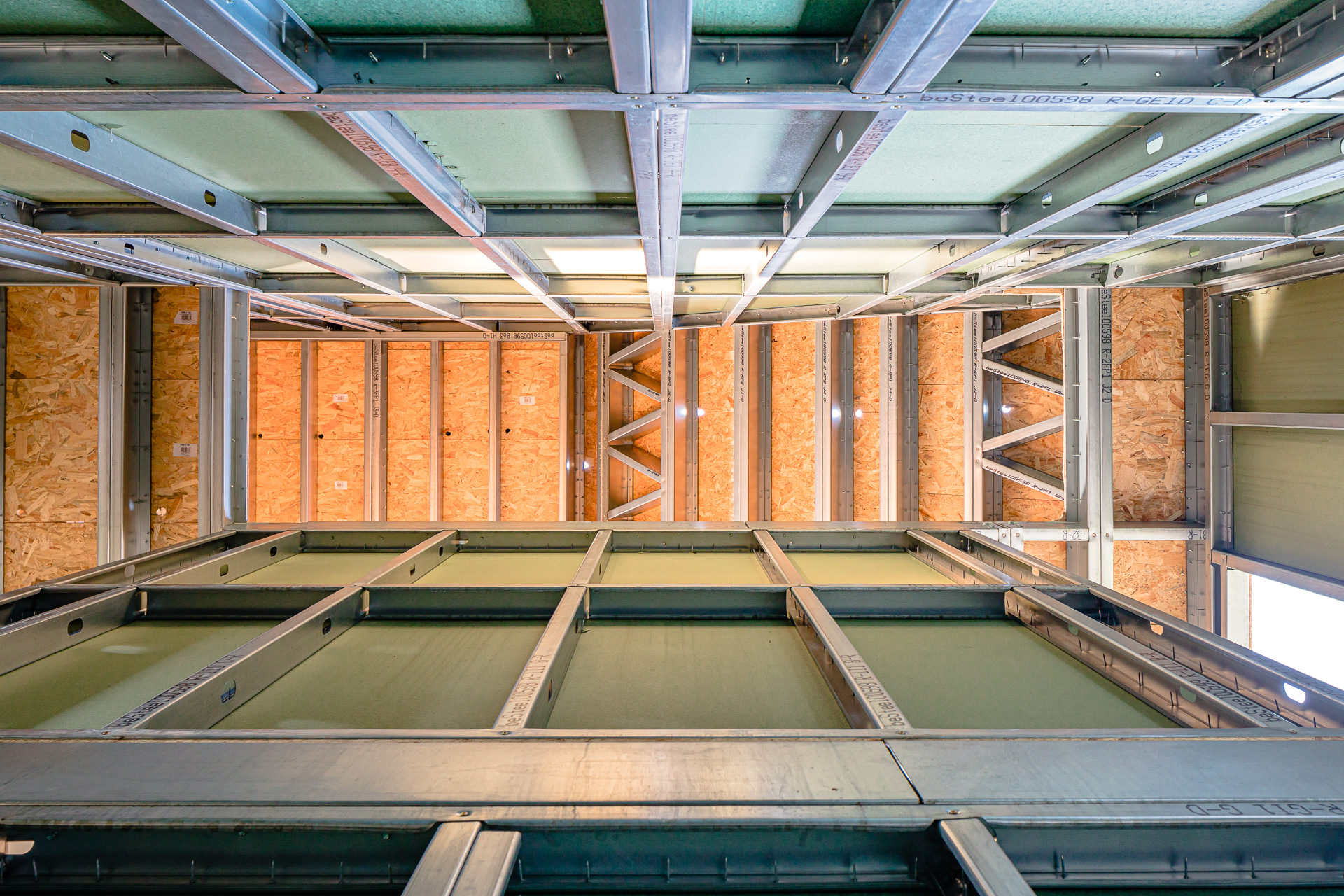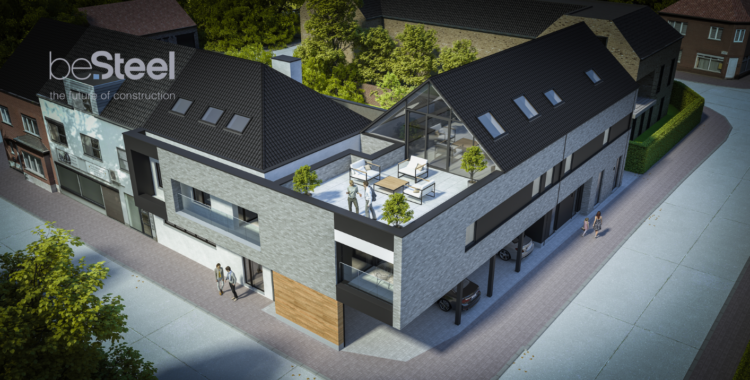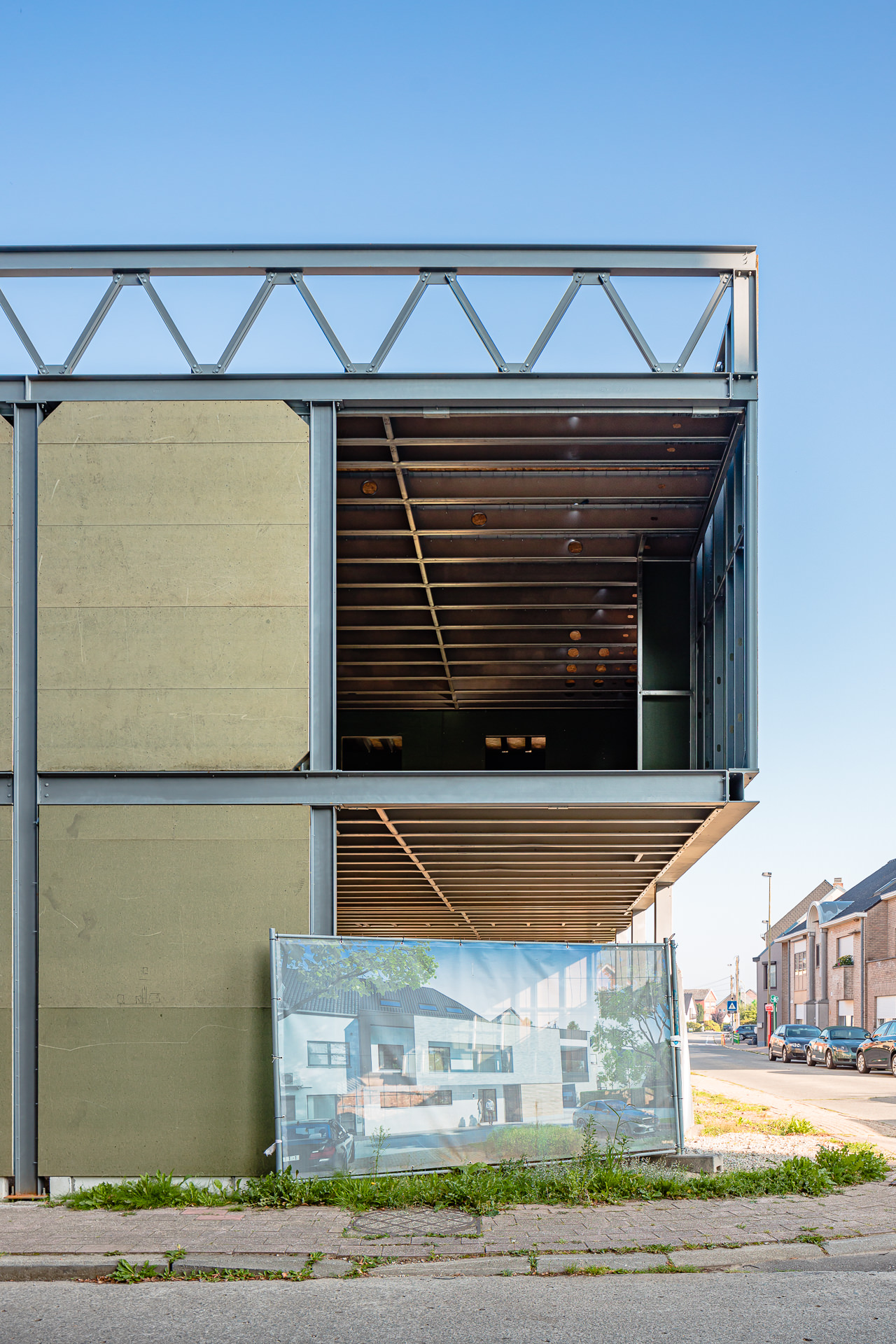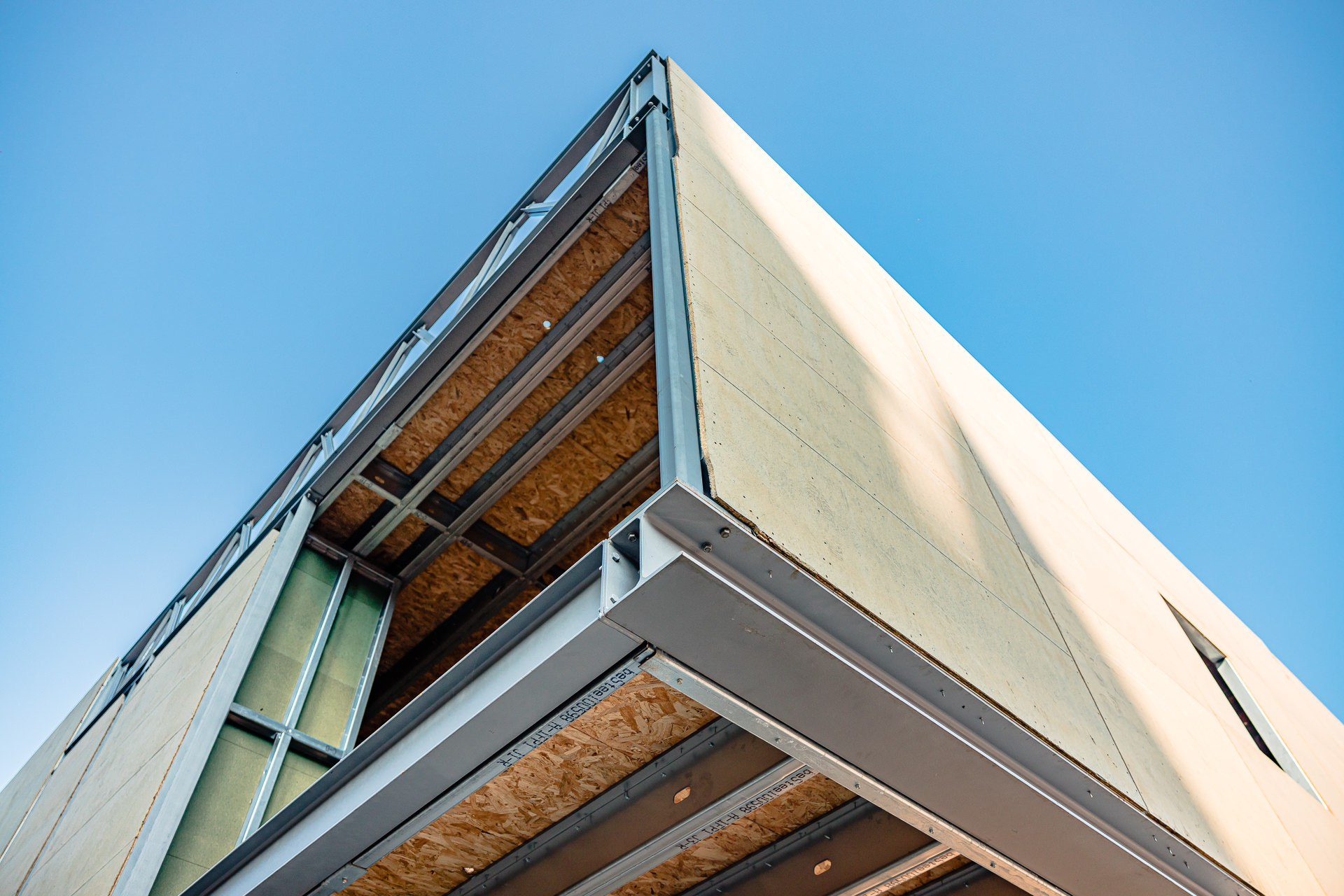This project started out as a traditional construction, but soon ran into many challenges for which steel frame construction finally had the right solutions.
Steel frame structures were added to an old bank building that was converted into several flats in the heart of the village centre of Schaffen (Diest – BE).

Architect: ATLR
Contractor: Mark Lissens
Project details
- Attached flats to existing old bank building
- Two closed buildings
- Focus was on technically complex execution
- Realisation of false facade
- Difficult location in the village centre, making speed of execution paramount
Mark Lissens, the contractor of this project, ‘inherited’ this project from a sector colleague. The plans were fully drawn out with a traditional building style in mind. “I soon realised that this was a complex project in which several challenging elements came together, for which I looked for a solution and found it in steel frame construction.”
Speed, an essential asset
“As the site is located in the heart of the village, there is little room to work. That means: no room for a crane and no possibility of constantly bringing in concrete. In addition, a permit is required to close the busy centre of a town, for a while. We definitely did not want to do that. We ensured good communication with local residents and the inconvenience was limited to a few weeks.”
As the project had been dragging on for some time when Mark Lissen took over, speed was even more important. Good acoustics and fire-resistant properties are also very important in apartment buildings. All these factors combined led us to opt for lightweight steel construction.
Complex… and not really
Ultimately, building with light steel frames is relatively easy. Especially if the preliminary process is done properly and all parties involved are well coordinated.
“The original plans were traditionally drawn and beSteel converted these plans for us. The operation required a few calculations.”
“The complexity lays in adding structures to an existing situation bounded by other buildings. Extreme precision was therefore required. We also had to install a false facade covered in stone bricks against an old building. This could only be achieved using a lightweight structure. A detailed 3D scan was made again and the entire structure was measured and matched to it. We were therefore able to prepare all the parts perfectly off-site, and then have them transported to the site when required.”
Are you also looking for a solution to realise your design? Are you considering steel frame construction as a construction method? Do not hesitate to contact us. That way, you will immediately know where you stand!











