Discover our steel frame terraced house project!

Discover our steel frame terraced house project!
What: Terraced house
Location: Wuustwezel, Belgium
Architect: Dhoore Vanweert
Contractor: De Huissmid
Status: Completed in 2021
Project:
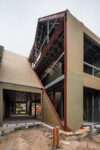
Freedom of layout:
No structural walls inside enabled fully open floor plans
Optimized planning:
3D scanning ensured dimensional accuracy before production
Efficient site execution:
Prefabricated frame minimized on-site adjustments and delays
This project in Wuustwezel is a prime example of how light steel frame systems can unlock interior flexibility in traditional housing typologies. The terraced home was designed without interior load-bearing walls, enabling the client to customize the layout to their needs. beSteel supported the design with precision 3D scanning of the site, which allowed the engineering team to generate a highly accurate model before production. The structure included Hot Rolled Steel elements to reinforce critical load paths. This hybrid system ensured fast assembly, structural reliability, and full architectural freedom, a modern solution for a modern lifestyle.
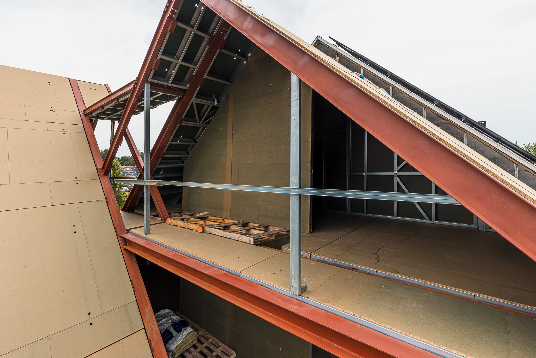
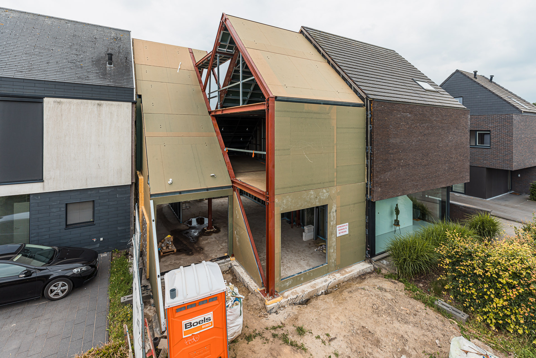
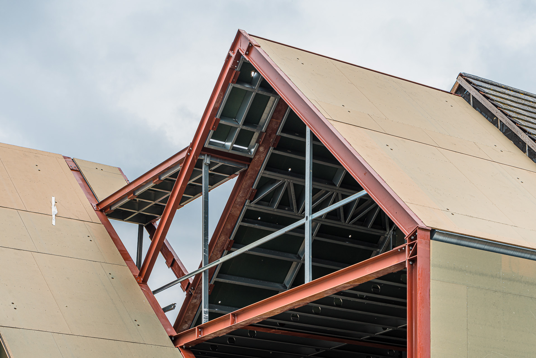
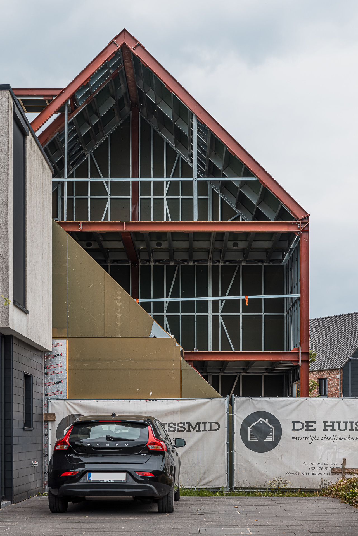
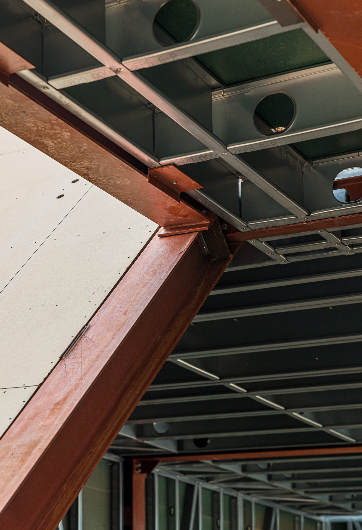
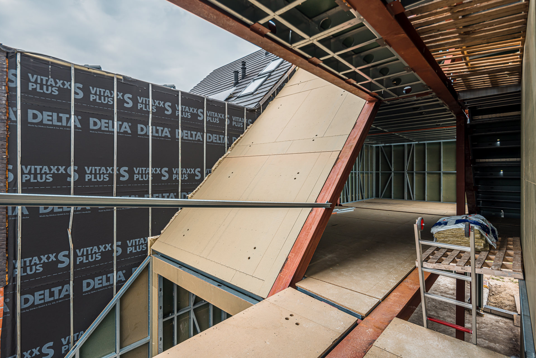
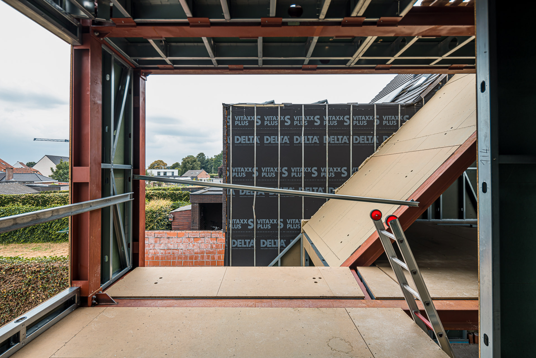
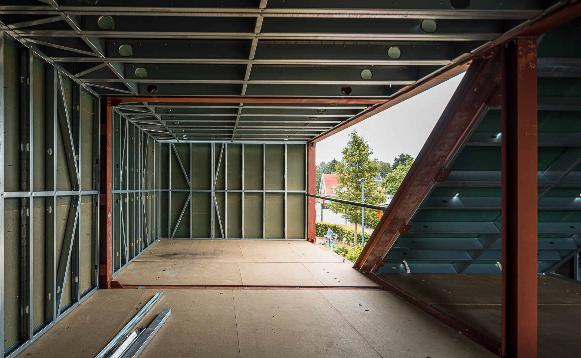
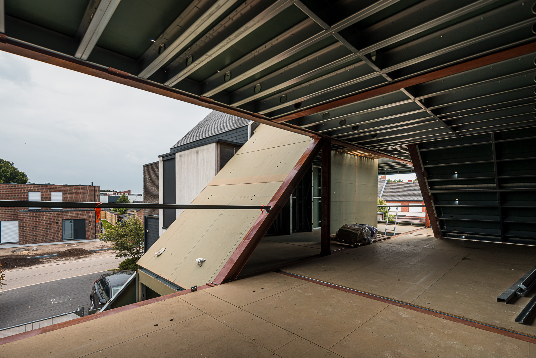
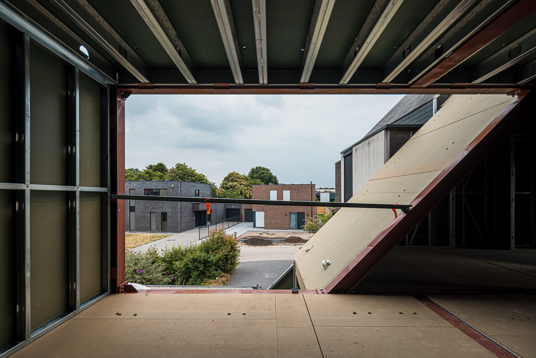
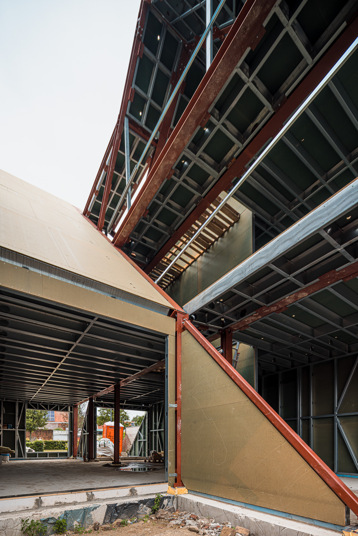
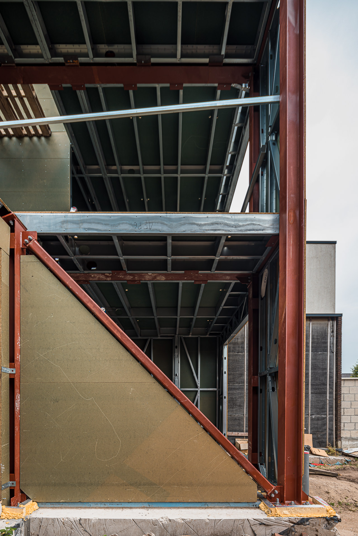
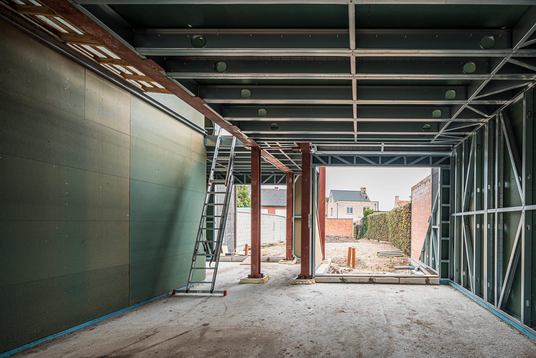
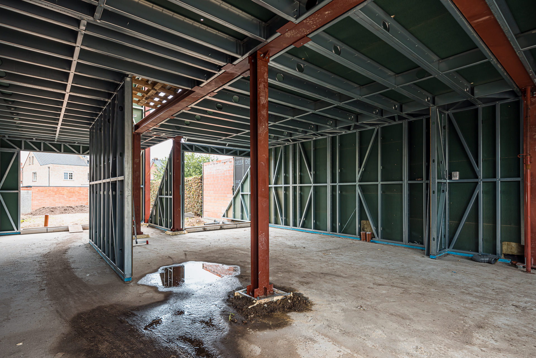
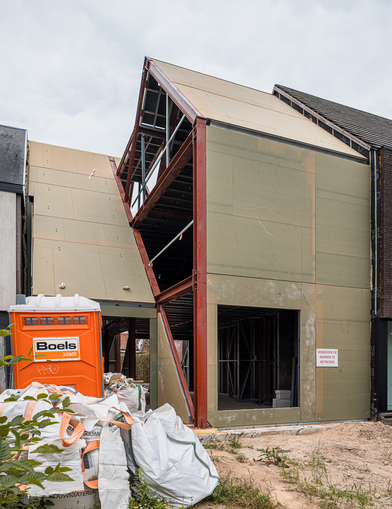
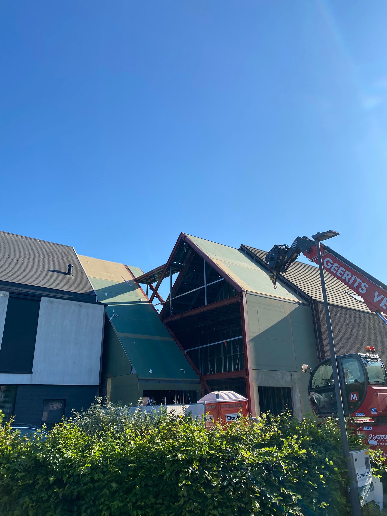
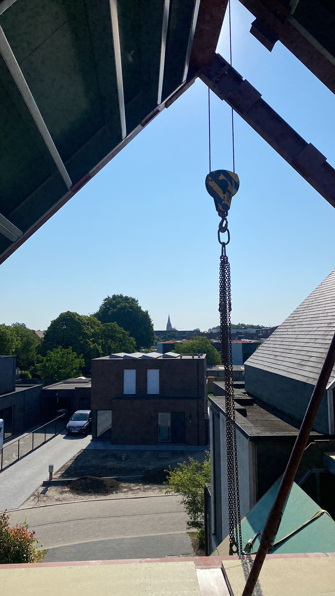
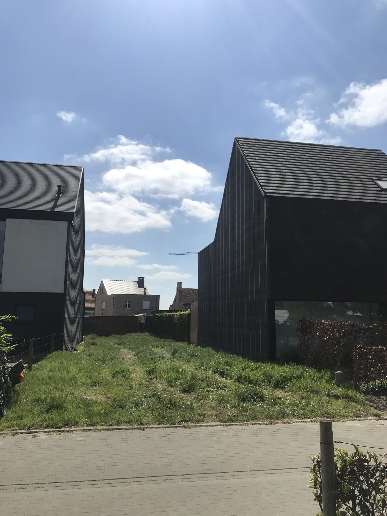
Steel gives you more space to design freely and build with confidence.
beSteel enables open, efficient, and structurally sound homes, tailored to your vision, and ready to install.
Contact us and let’s build more efficient, together.