Discover our mixed-use steel frame project!

Discover our mixed-use steel frame project!
What : Mixed-use residential and professional building
Location: Luxembourg
Location: Luxembourg
Contractor / Client: Qualiconstruct
Architect: Vision Architecture
Status: Completed in 2024
Installation: 15 days
Project:

Architectural freedom:
Enabled cantilevered canopies, non-aligned facades, and overhangs
Hybrid integration:
Coordinated with concrete elevator shafts and terrace supports
Speed & safety:
Prefabrication and detailed assembly guides enabled a fast, safe 15-day installation
The Montagne Project in Luxembourg brought together steel and concrete in a challenging, multi-material design. Spanning four storeys, the building features complex geometries with load-bearing walls that do not align vertically, overhanging terraces, and integrated concrete columns.
All prefabricated steel frame panels were modelled in BIM to coordinate with the concrete cores and heavy steel elements, including a terrace structure designed and supplied by beSteel. The result: a structurally sound, architecturally bold building in the heart of Luxembourg.
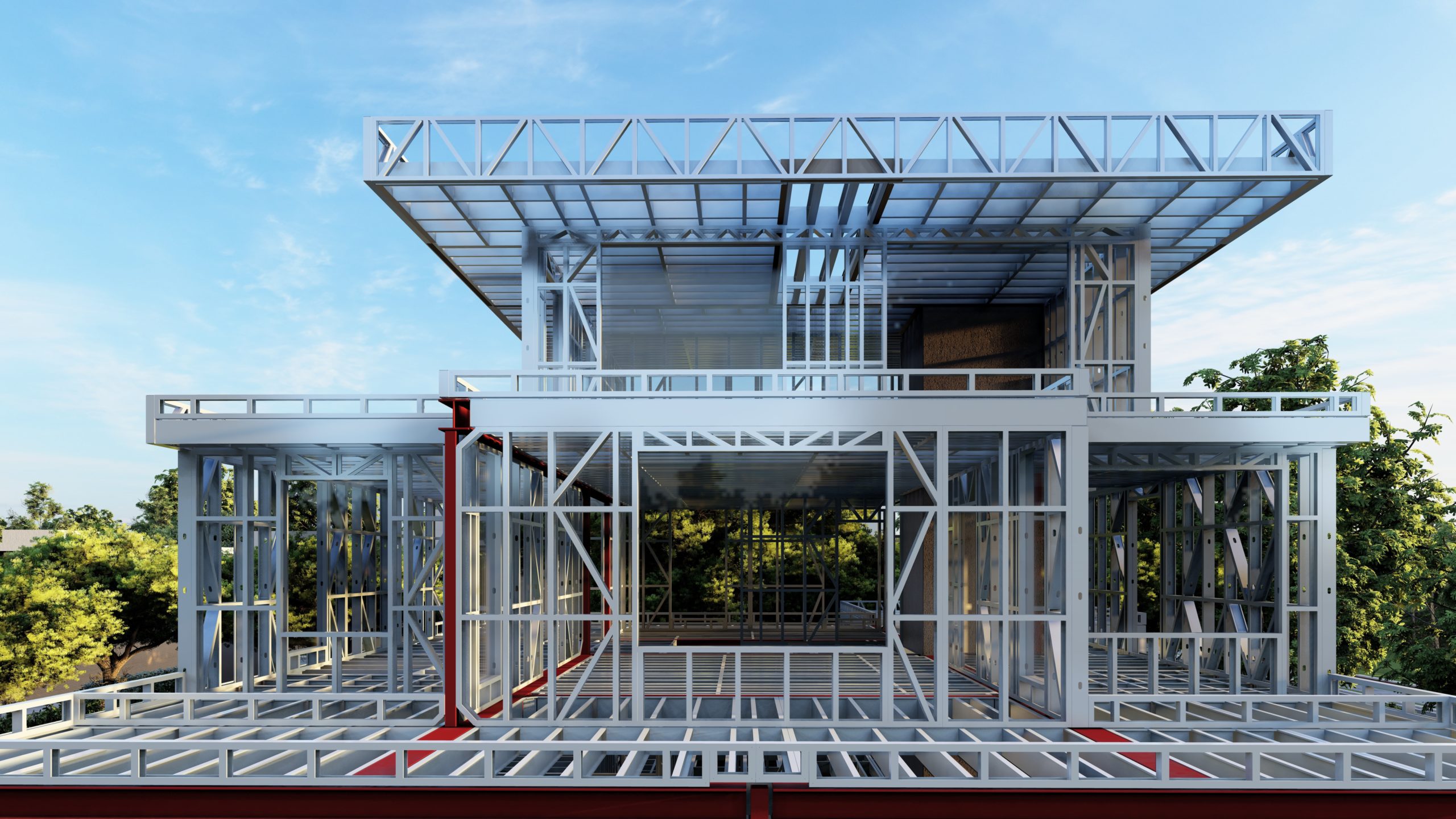
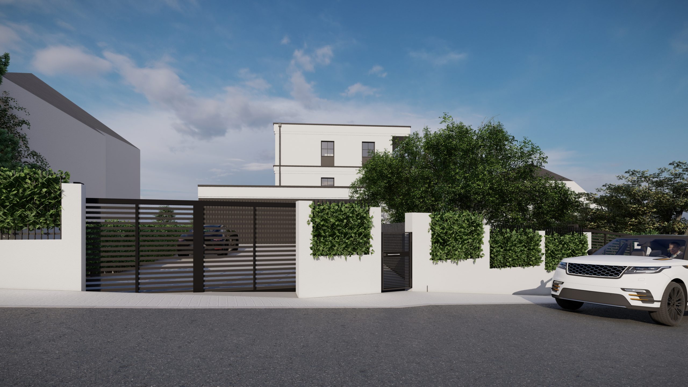
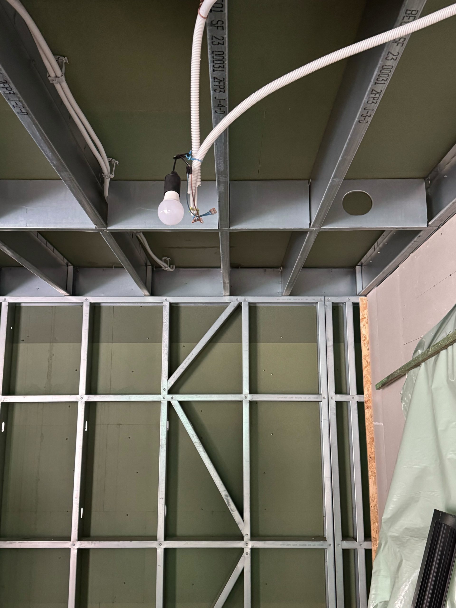
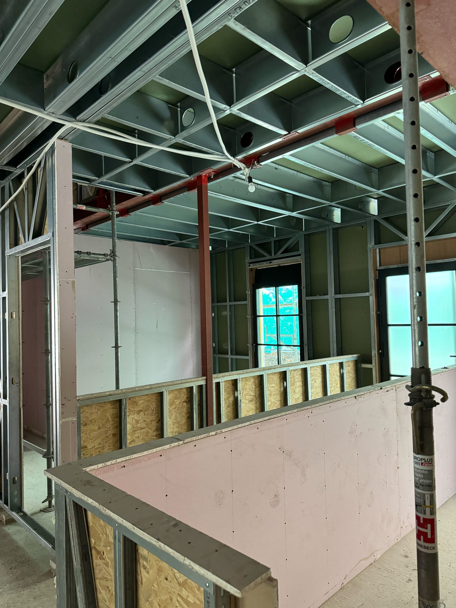
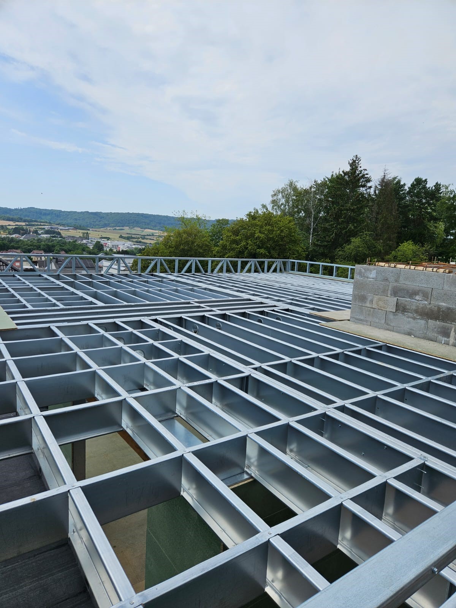
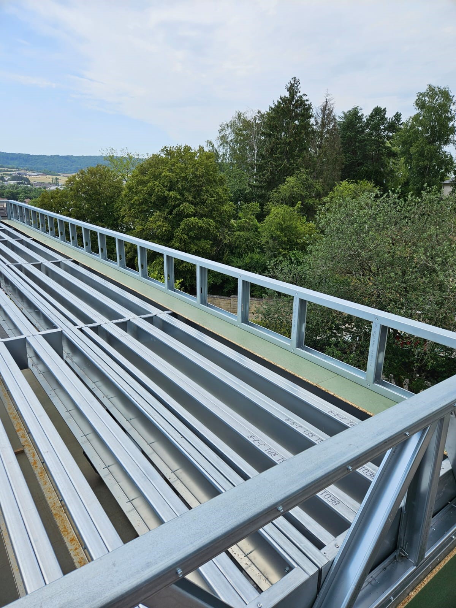
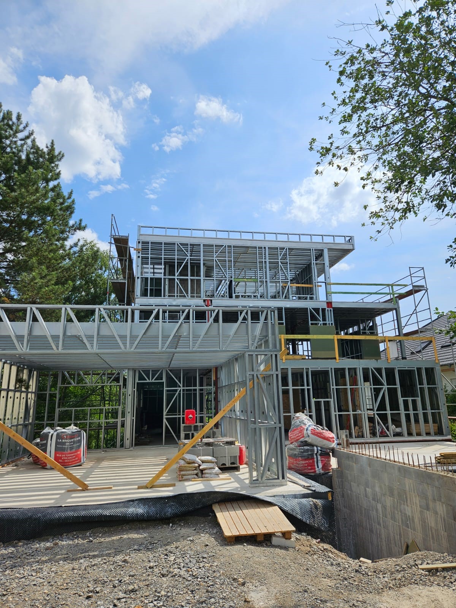



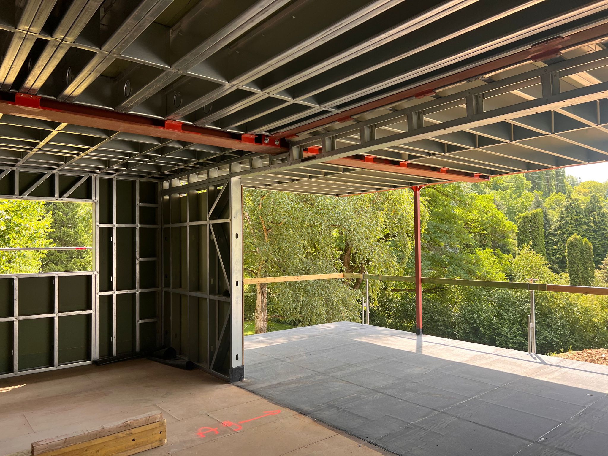
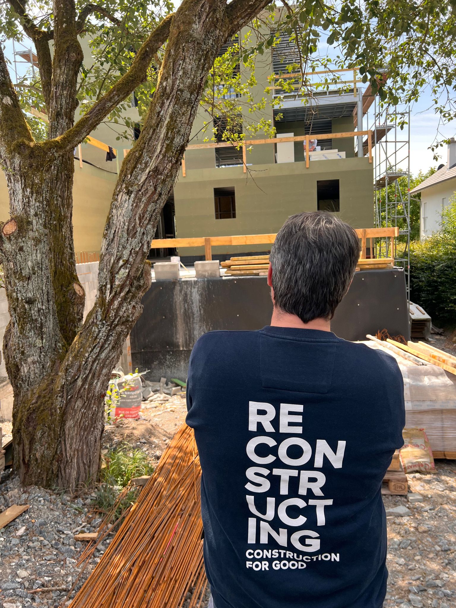
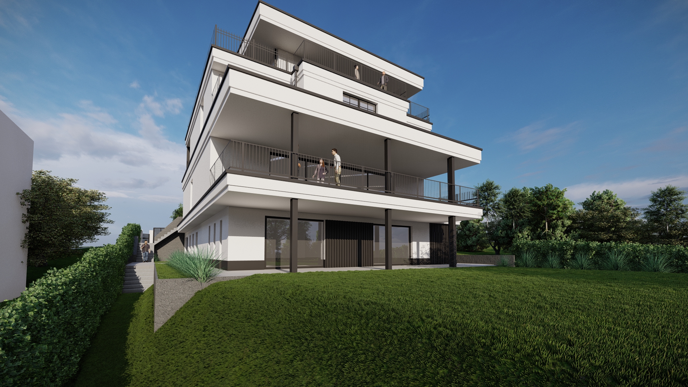
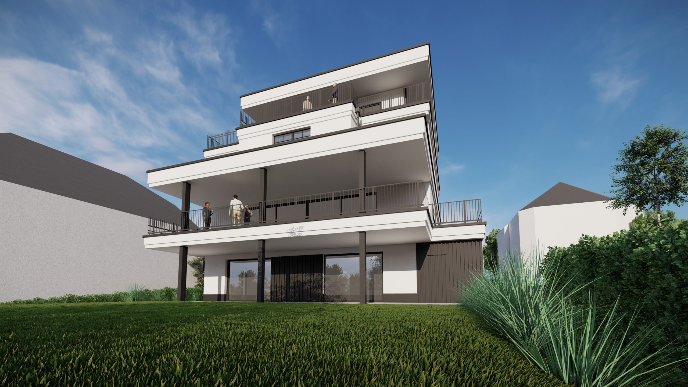
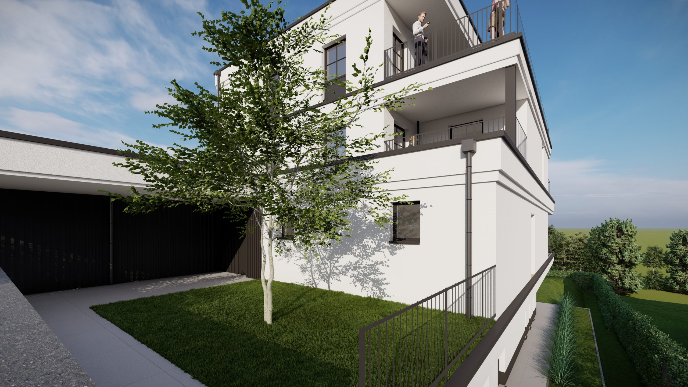
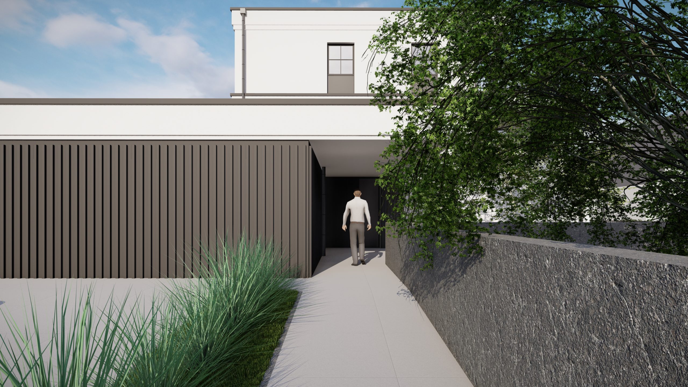
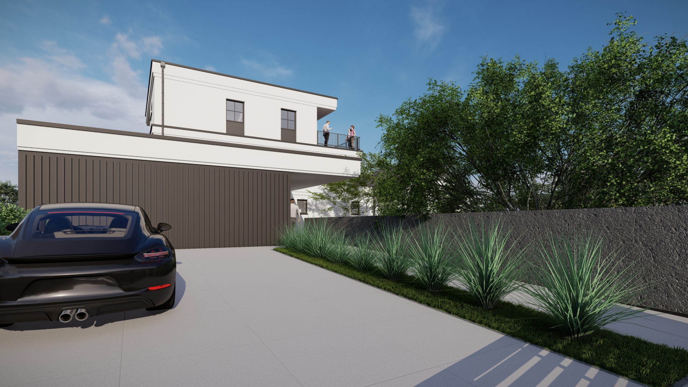
Steel enables more than just speed, it unlocks technical possibilities.

Let’s make it efficient, structurally sound, and architecturally ambitious, all in one steel frame.