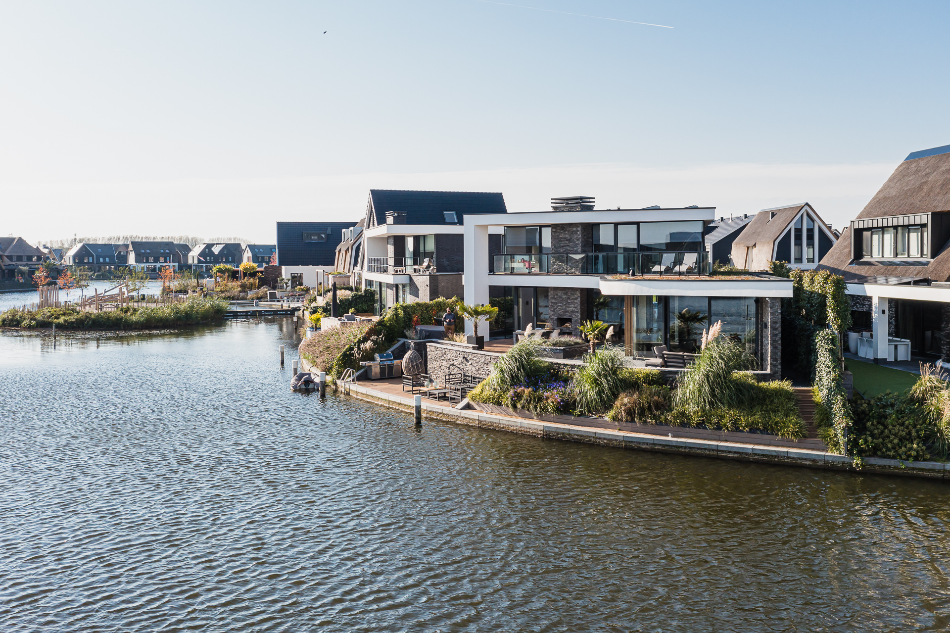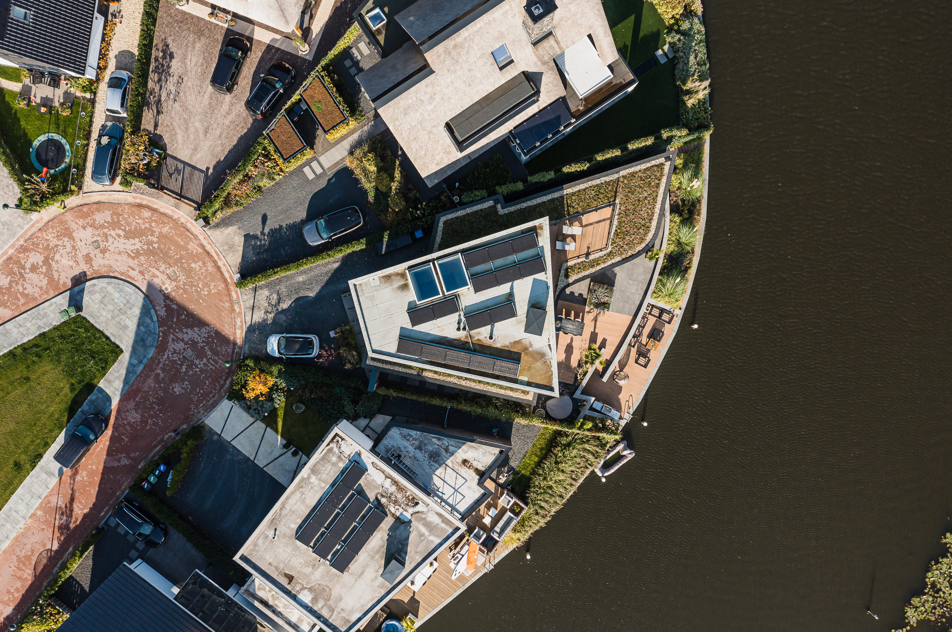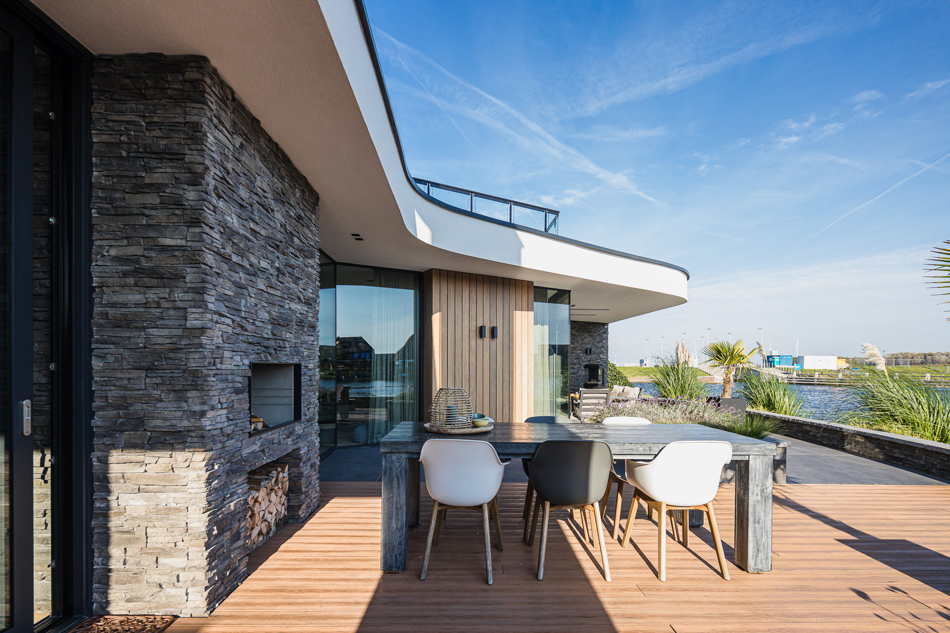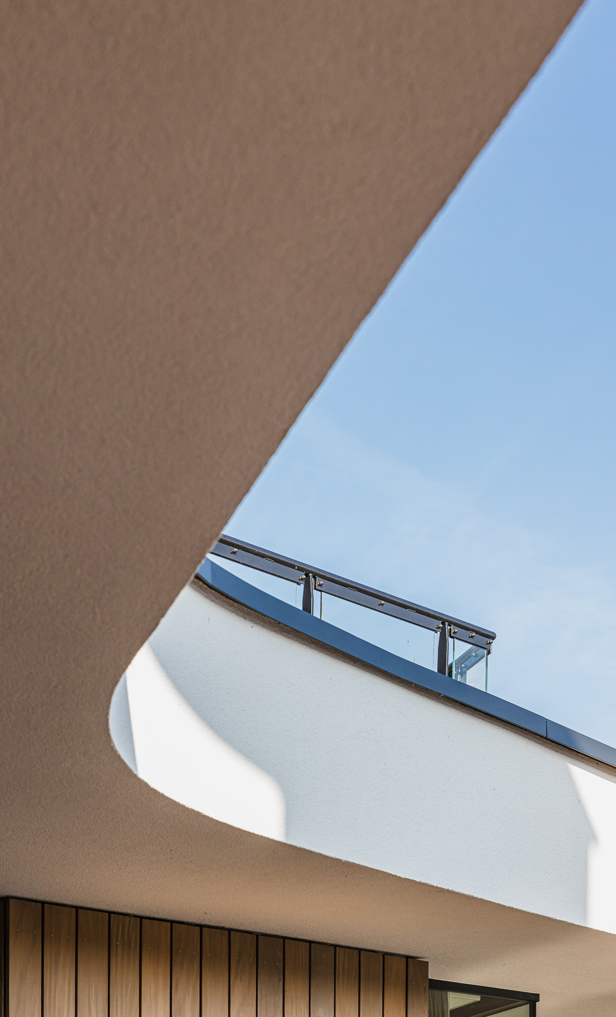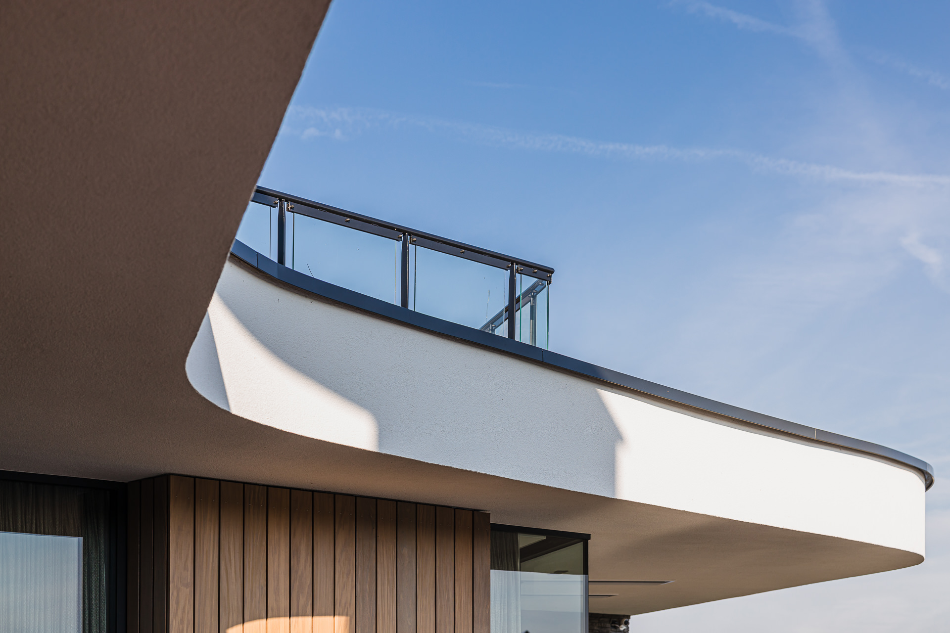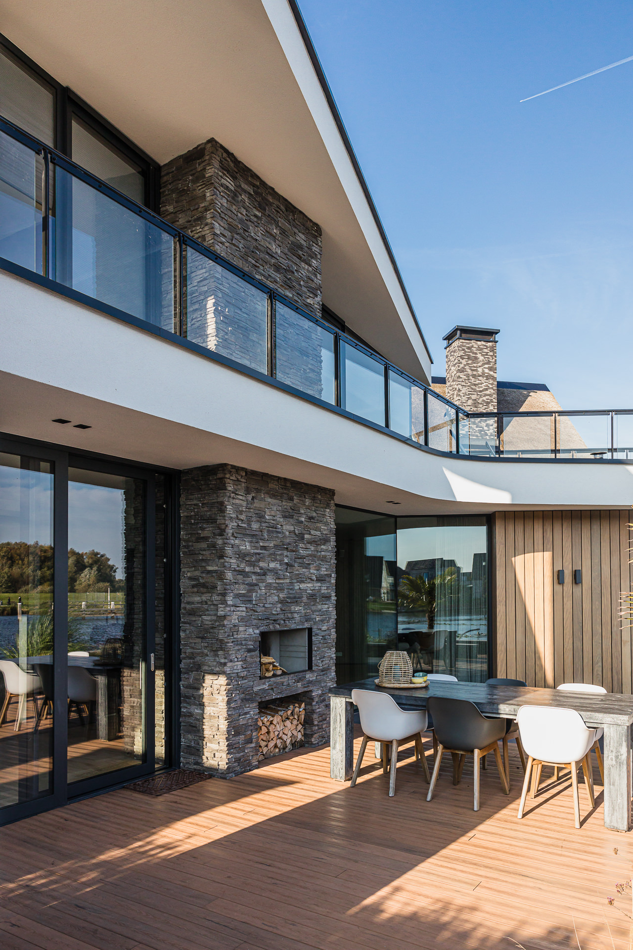Discover our architectural steel frame house!

Architectural steel frame house
What : Individual family house
Location: Blaricum, Netherlands
Architect: BAAS Architecten
Contractor / Client: QBUS
Status: Completed 2023
Project overview – architectural steel frame house
Partners: beSteel, BAAS architecten, QBUS
Location: Blaricum, Netherlands
Client: QBUS
- 2-level individual family house
- Total surface of 260 m²
- Fully prefabricated steel frame structure
- Cantilever with large glazed openings
- Unique architectural lines requiring precise detailing and coordination

Steel frame benefits:
-
1
Precision in complexity
The steel system enabled accurate execution of complex architectural lines and intersections.
-
2
Large openings, strong structure
Cantilever and generous window openings were structurally supported without compromising integrity.
-
3
Efficient workflow
Prefabrication reduced on-site time while allowing seamless coordination with architect and contractor.
Technical highlights
This two-storey residence in Blaricum demanded a high degree of precision due to its bold architectural geometry. The project features a cantilevered volume with expansive window openings and a composition of clean lines and angles, each one distinct. These architectural choices challenged the design and engineering team to deliver millimetre-perfect steel detailing. beSteel’s prefabricated light steel frame system enabled the successful realization of the design while maintaining rapid assembly on-site.
Smart construction with steel
Designed for architectural freedom and structural reliability.
- Supports bold design: Perfect for cantilevers, open façades, and creative forms.
- Prefabricated for accuracy: Clean connections and consistent quality through digital production.
- Built for efficiency: Faster build times, reduced waste, and seamless site coordination.
Check out another architectural project build with beSteel’s steel frame here.

Building something ambitious?
Complex architecture deserves precise engineering. Let beSteel help you bring your vision to life, with speed, strength, and style.

