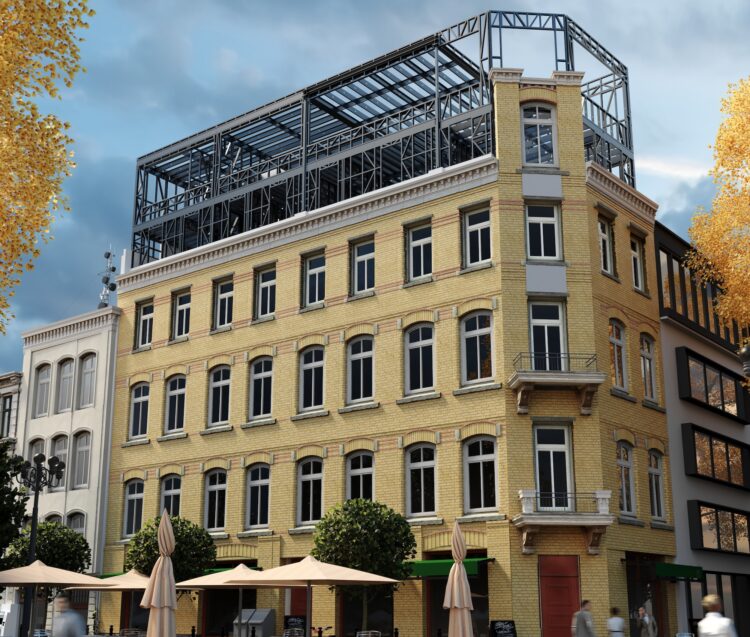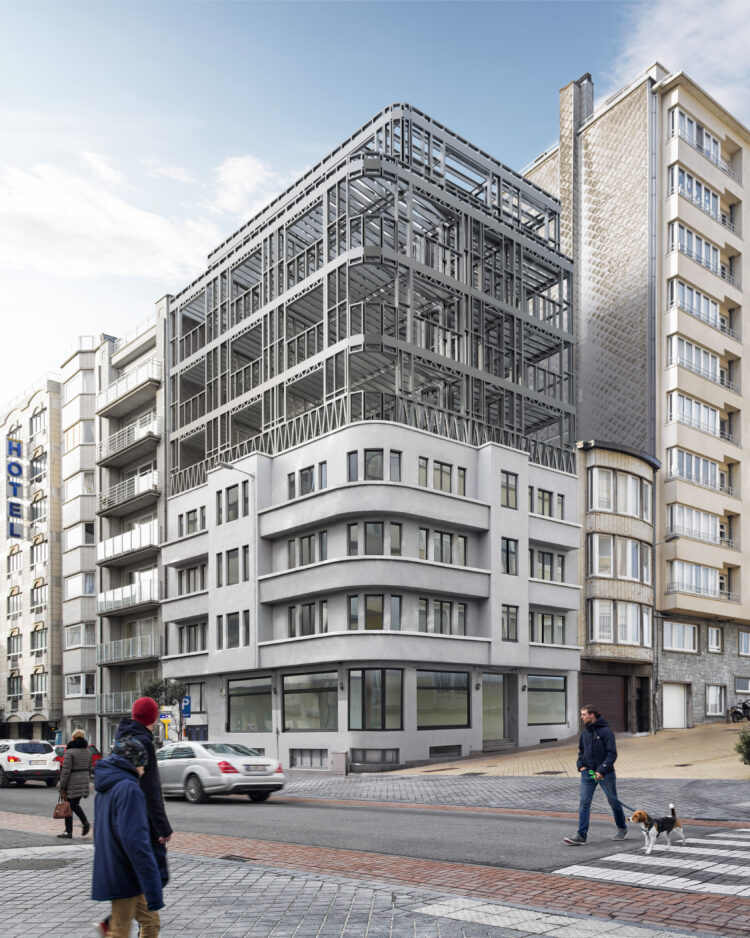As cities become increasingly densely populated, the elevation of houses and buildings is becoming a common practice. The extension or elevation of existing houses on flat roofs makes it possible to create new homes.
Why elevate with a steel frame?

Raising the roof, a high-flying operation
With unmatched durability and design flexibility, steel-framed elevations take your building to new heights.
The optimization of construction through elevation has been common practice since 1980, and has been successfully practiced in many major cities for several years, such as Berlin, London or Paris, where there is a severe housing shortage. This construction method can also produce significant results in rural areas, for example by increasing the height of a house and adding a second story.
The advantages of such a solution are two-fold: on the one hand, the impact on the environment is reduced, and on the other, the added value thanks to roof extensions is generally considerable.
There are various construction methods, but the most effective is the lightweight metal frame. This method, manufactured by beSteel, makes it possible to add one, two or even three storeys to an existing building without having to reinforce the foundations.
Steel framing has taken construction projects to a new level. What’s more, it saves money, reduces disturbance to neighbors and ensures the durability of the method.
Flat roof or pitched roofs or buildings: when can I elevate?
Aujourd’hui, on peut surélever tout type de bâtiment : des bureaux, le dernier étage d’un immeuble ou une habitation à la campagne, une toiture plate, inclinée ou terrasse… Tout est possible !
What do I need to elevate?
beSteel carries out a feasibility study, performs the calculations and then provides a detailed load plan for the structure. The feasibility of the project is then verified and approved. beSteel has now satisfied 100% of all requests for steel framing.
Why the steel frame?
In 75% of cases, it proved impossible to raise buildings using other construction methods: the point loads were too high. With light-weight steel, there’s no need to worry about heavy loads: the metal frame means that existing foundations don’t have to be reinforced.
Discover here why elevating with a steel frame structure is the best choice!

Stages of elevation.
- Building permits: Before starting work, you must obtain all necessary permits and approvals from your local building authority.
- Co-ownership agreement (if applicable), when several parties share ownership of a building, it’s important to ensure that everyone agrees with the building elevation plan.
- Choice of construction method: this is where beSteel comes in. We carry out a feasibility study of your project and direct you to the best construction partner in Belgium, France and the Netherlands. Let us guide you! Without the right support, it can be a daunting task. Working closely together, the architect, beSteel, the construction company and the stability engineer form a working group to deliver the backbone of your project in less than 8 weeks.
- Opening the existing roof (if necessary) and building the new structure
Ready to gain square metres with steel frame elevations?
Contact us, because we’ve been ready all along!


